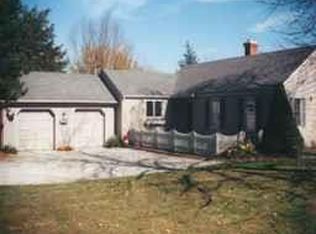Sold
$705,000
13388 Six Points Rd, Carmel, IN 46032
3beds
3,220sqft
Residential, Single Family Residence
Built in 1978
2.23 Acres Lot
$720,400 Zestimate®
$219/sqft
$4,048 Estimated rent
Home value
$720,400
$677,000 - $771,000
$4,048/mo
Zestimate® history
Loading...
Owner options
Explore your selling options
What's special
Carmel Acreage! Quiet, Peaceful Country setting located on Six Points Road between 131st and 136th Streets in highly sought-after Carmel! Setting back on approximately 2.23 Acres, this 3 Bedroom 3 and 1/2 Bath Ranch Home offers a Newer Updated Kitchen (all Appliances stay!). Large Open Family Room with Hardwood Floors, Fireplace and French Doors that open the the Covered Patio! Patio expands into the Scenic Back Yard that offers both Open and Sunny yard and Shaded area too! 2 1/2 Car Garage room for a workshop. This Country Charmed property includes a Wood Framed Pole Barn (approximately 72' by 36' being sold "AS IS") ideal for your Hobbies, Tractor, Wood Shop... ***City Permission has been given for the installation of water and sewer lines to run down Six Points Road!!! Future Property Owners will be able to connect at their expense!!!
Zillow last checked: 8 hours ago
Listing updated: September 25, 2024 at 03:30pm
Listing Provided by:
Rob Bussell 317-339-3349,
The Bussell Company, LLC
Bought with:
Mary Boustani
Keller Williams Indy Metro NE
Source: MIBOR as distributed by MLS GRID,MLS#: 21929132
Facts & features
Interior
Bedrooms & bathrooms
- Bedrooms: 3
- Bathrooms: 4
- Full bathrooms: 3
- 1/2 bathrooms: 1
- Main level bathrooms: 4
- Main level bedrooms: 3
Primary bedroom
- Features: Carpet
- Level: Main
- Area: 289 Square Feet
- Dimensions: 17X17
Bedroom 2
- Features: Carpet
- Level: Main
- Area: 180 Square Feet
- Dimensions: 15X12
Bedroom 3
- Features: Carpet
- Level: Main
- Area: 144 Square Feet
- Dimensions: 12X12
Dining room
- Features: Hardwood
- Level: Main
- Area: 120 Square Feet
- Dimensions: 12X10
Family room
- Features: Hardwood
- Level: Main
- Area: 450 Square Feet
- Dimensions: 25X18
Kitchen
- Features: Tile-Ceramic
- Level: Main
- Area: 204 Square Feet
- Dimensions: 17X12
Library
- Features: Carpet
- Level: Main
- Area: 120 Square Feet
- Dimensions: 12X10
Sun room
- Features: Tile-Ceramic
- Level: Main
- Area: 168 Square Feet
- Dimensions: 14X12
Heating
- Forced Air, High Efficiency (90%+ AFUE )
Cooling
- Has cooling: Yes
Appliances
- Included: Dishwasher, Dryer, Electric Water Heater, Electric Oven, Refrigerator, Washer, Water Softener Owned
- Laundry: Main Level
Features
- Attic Pull Down Stairs, Bookcases, Ceiling Fan(s), Hardwood Floors, Pantry, Walk-In Closet(s)
- Flooring: Hardwood
- Basement: Storage Space,Unfinished
- Attic: Pull Down Stairs
- Number of fireplaces: 1
- Fireplace features: Family Room, Gas Log
Interior area
- Total structure area: 3,220
- Total interior livable area: 3,220 sqft
- Finished area below ground: 0
Property
Parking
- Total spaces: 2
- Parking features: Attached, Gravel, Garage Door Opener, Heated, Storage
- Attached garage spaces: 2
- Details: Garage Parking Other(Garage Door Opener, Keyless Entry)
Features
- Levels: One
- Stories: 1
- Patio & porch: Covered, Deck
Lot
- Size: 2.23 Acres
- Features: Rural - Not Subdivision, Mature Trees, Trees-Small (Under 20 Ft), Wooded, See Remarks
Details
- Additional structures: Barn Pole
- Additional parcels included: 290927000008.002048
- Parcel number: 290927000008002018
- Horse amenities: None
Construction
Type & style
- Home type: SingleFamily
- Architectural style: Ranch,Traditional
- Property subtype: Residential, Single Family Residence
Materials
- Brick
- Foundation: Block, Partial, Concrete Perimeter
Condition
- New construction: No
- Year built: 1978
Utilities & green energy
- Water: Private Well, Other
- Utilities for property: Electricity Connected
Community & neighborhood
Location
- Region: Carmel
- Subdivision: No Subdivision
Price history
| Date | Event | Price |
|---|---|---|
| 12/3/2025 | Listing removed | $3,600$1/sqft |
Source: Zillow Rentals Report a problem | ||
| 11/12/2025 | Listed for rent | $3,600$1/sqft |
Source: Zillow Rentals Report a problem | ||
| 7/31/2024 | Sold | $705,000-11.9%$219/sqft |
Source: | ||
| 6/7/2024 | Pending sale | $799,900$248/sqft |
Source: | ||
| 5/4/2024 | Price change | $799,900-5.9%$248/sqft |
Source: | ||
Public tax history
| Year | Property taxes | Tax assessment |
|---|---|---|
| 2024 | $5,984 +20.3% | $577,100 +6.3% |
| 2023 | $4,975 +3.5% | $542,700 +24.4% |
| 2022 | $4,806 +23.6% | $436,400 +2.7% |
Find assessor info on the county website
Neighborhood: 46032
Nearby schools
GreatSchools rating
- 8/10Smoky Row Elementary SchoolGrades: PK-5Distance: 0.3 mi
- 8/10Carmel Middle SchoolGrades: 6-8Distance: 1.8 mi
- 10/10Carmel High SchoolGrades: 9-12Distance: 2.8 mi
Get a cash offer in 3 minutes
Find out how much your home could sell for in as little as 3 minutes with a no-obligation cash offer.
Estimated market value
$720,400
Get a cash offer in 3 minutes
Find out how much your home could sell for in as little as 3 minutes with a no-obligation cash offer.
Estimated market value
$720,400
