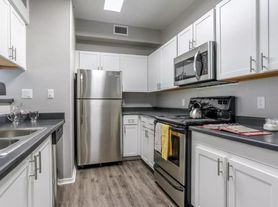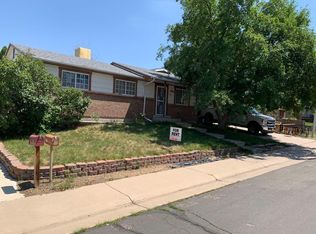This beautiful 2 story home comes with 4 beds & 2 1/2 baths plus Office. 2340 finished sq ft with 1345 sq ft unfinished basement, Total 3685 sq ft!! Carpet. Hardwood floor. 4 beds in upper levels. Office room in main level with 1/2 bath. Master beds come with 5 master pieces baths and closet. Great floor plan. Kitchen decorated with plenty cabinet & stainless Steel appliances. 3 car garage. High ceiling family room with fireplace. Great deck patio on the back. Good school, Great community, etc. ONLY small dog under 30 pounds will be considered. NO Cat. MMJ is NOT allowed in the premise. NO Smoking. Available NOW! For more info & showing, please call Andy @ (3O3) 263 4496. Showing hours: Monday - Friday 9am - 5 30pm & Saturday 9 am - 12pm. Thank you
Tenant shall pay for gas, water, sewer & storm water. Tenant shall pay for trash collection. If ONLY HOA pays trash collection, tenant shall not pay for these items. Tenant shall responsible for all other utilities such as cable, telephone or internet access. Minimum 6 months OR 18 months lease ; Security deposit based on credit result
House for rent
$2,950/mo
13387 Gaylord St, Thornton, CO 80241
4beds
2,340sqft
Price may not include required fees and charges.
Single family residence
Available now
Small dogs OK
Air conditioner, central air, ceiling fan
Hookups laundry
-- Parking
Forced air, fireplace
What's special
- 10 days |
- -- |
- -- |
Travel times
Looking to buy when your lease ends?
Consider a first-time homebuyer savings account designed to grow your down payment with up to a 6% match & a competitive APY.
Facts & features
Interior
Bedrooms & bathrooms
- Bedrooms: 4
- Bathrooms: 3
- Full bathrooms: 2
- 1/2 bathrooms: 1
Rooms
- Room types: Breakfast Nook, Dining Room, Family Room, Master Bath, Office
Heating
- Forced Air, Fireplace
Cooling
- Air Conditioner, Central Air, Ceiling Fan
Appliances
- Included: Dishwasher, Disposal, Microwave, Oven, Range Oven, Refrigerator, WD Hookup
- Laundry: Hookups
Features
- Ceiling Fan(s), Storage, WD Hookup, Walk-In Closet(s)
- Flooring: Carpet, Hardwood
- Has basement: Yes
- Has fireplace: Yes
Interior area
- Total interior livable area: 2,340 sqft
Property
Parking
- Details: Contact manager
Features
- Exterior features: Balcony, Heating system: Forced Air, Lawn, Living room, Sprinkler System
- Fencing: Fenced Yard
Details
- Parcel number: 0157326122022
Construction
Type & style
- Home type: SingleFamily
- Property subtype: Single Family Residence
Condition
- Year built: 1998
Utilities & green energy
- Utilities for property: Cable Available
Community & HOA
Location
- Region: Thornton
Financial & listing details
- Lease term: 1 Year
Price history
| Date | Event | Price |
|---|---|---|
| 10/21/2025 | Listing removed | $670,000$286/sqft |
Source: | ||
| 10/21/2025 | Listed for rent | $2,950-1%$1/sqft |
Source: Zillow Rentals | ||
| 9/24/2025 | Listed for sale | $670,000+223.2%$286/sqft |
Source: | ||
| 9/13/2025 | Listing removed | $2,980$1/sqft |
Source: Zillow Rentals | ||
| 9/2/2025 | Price change | $2,980-2.3%$1/sqft |
Source: Zillow Rentals | ||

