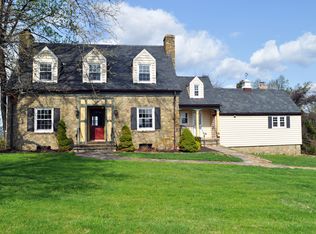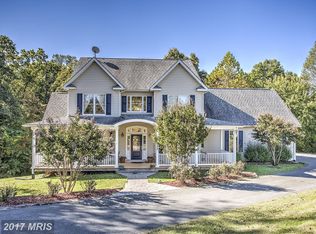Sold for $876,000 on 07/10/25
$876,000
13385 Taylorstown Rd, Leesburg, VA 20176
4beds
4,732sqft
Single Family Residence
Built in 2005
2.79 Acres Lot
$882,700 Zestimate®
$185/sqft
$4,451 Estimated rent
Home value
$882,700
$839,000 - $927,000
$4,451/mo
Zestimate® history
Loading...
Owner options
Explore your selling options
What's special
***OFFERS ARE DUE NO LATER THAN 7PM SUNDAY JUNE 1st*** Don’t miss your chance to own this private retreat! Welcome to your dream home – a stunning single-family residence nestled on almost 3 acres of serene, wooded privacy. This beautifully appointed 4-bedroom, 3.5-bathroom home offers the perfect blend of comfort, elegance, and functionality in a peaceful setting that backs to mature trees. Enjoy morning coffee on the charming back deck, then step inside to discover a spacious and inviting layout. The heart of the home is the gourmet Kitchen and Sunroom, thoughtfully designed with high-end appliances, ample cabinetry, and elegant finishes – ideal for everyday living and entertaining alike. The Family Room has a stone surround gas fireplace. The Formal Dining Room has a bay window that extends the room. Upstairs, the Primary Suite is a true retreat with cathedral ceilings and features a luxurious ensuite Primary Bathroom with separate tub, soaking tub and double vanities. The Suite has closet space finished with built ins. The Laundry Room is conveniently located on the bedroom level for ease and efficiency. The finished walk-out Basement adds impressive bonus space, complete with a stone surround wood burning fireplace, Wet Bar, built-ins, and a large Bonus Room. Walk out from the Basement to the Patio under the Deck and to access the Swimming Pool. Outdoor living is just as exceptional. Enjoy gatherings on the expansive deck and covered patio or take a refreshing dip in the in-ground swimming pool surrounded by nature. A large shed offers extra storage for equipment or hobbies, while the 2-car side-load garage adds convenience and curb appeal. Located in a quiet, private setting yet within easy reach of local amenities breweries, wineries, commuter routes, MARC Train, this one-of-a-kind property offers the lifestyle you’ve been waiting for.
Zillow last checked: 8 hours ago
Listing updated: July 10, 2025 at 07:22am
Listed by:
Tipton McNamee 703-505-8771,
Keller Williams Realty,
Listing Team: Ttd Real Estate
Bought with:
Nancy Gabro, 0225089440
Keller Williams Realty
Source: Bright MLS,MLS#: VALO2097832
Facts & features
Interior
Bedrooms & bathrooms
- Bedrooms: 4
- Bathrooms: 4
- Full bathrooms: 3
- 1/2 bathrooms: 1
- Main level bathrooms: 1
Primary bedroom
- Level: Upper
Bedroom 2
- Level: Upper
Bedroom 3
- Level: Upper
Bedroom 4
- Level: Upper
Primary bathroom
- Level: Upper
Bonus room
- Level: Lower
Dining room
- Level: Main
Family room
- Level: Main
Other
- Level: Upper
Other
- Level: Lower
Half bath
- Level: Main
Kitchen
- Level: Main
Laundry
- Level: Upper
Living room
- Level: Main
Recreation room
- Level: Lower
Other
- Level: Main
Heating
- Forced Air, Heat Pump, Propane
Cooling
- Ceiling Fan(s), Central Air, Electric
Appliances
- Included: Cooktop, Dishwasher, Disposal, Double Oven, Refrigerator, Microwave, Dryer, Oven, Stainless Steel Appliance(s), Washer, Water Conditioner - Owned, Water Treat System, Electric Water Heater
- Laundry: Dryer In Unit, Upper Level, Washer In Unit, Laundry Room
Features
- Soaking Tub, Bathroom - Stall Shower, Breakfast Area, Built-in Features, Ceiling Fan(s), Dining Area, Family Room Off Kitchen, Open Floorplan, Eat-in Kitchen, Kitchen - Gourmet, Kitchen Island, Kitchen - Table Space, Primary Bath(s), Upgraded Countertops, Walk-In Closet(s), Bathroom - Tub Shower, Bathroom - Walk-In Shower, Wine Storage, 9'+ Ceilings, Tray Ceiling(s), Cathedral Ceiling(s)
- Flooring: Hardwood, Carpet, Luxury Vinyl, Wood
- Windows: Window Treatments
- Basement: Connecting Stairway,Full,Finished,Heated,Improved,Interior Entry,Exterior Entry,Walk-Out Access,Windows
- Number of fireplaces: 2
- Fireplace features: Mantel(s), Screen, Gas/Propane, Wood Burning
Interior area
- Total structure area: 4,732
- Total interior livable area: 4,732 sqft
- Finished area above ground: 3,332
- Finished area below ground: 1,400
Property
Parking
- Total spaces: 6
- Parking features: Garage Door Opener, Garage Faces Side, Inside Entrance, Attached, Driveway, Off Street
- Attached garage spaces: 2
- Uncovered spaces: 4
Accessibility
- Accessibility features: None
Features
- Levels: Three
- Stories: 3
- Patio & porch: Deck, Patio, Porch
- Has private pool: Yes
- Pool features: Fenced, In Ground, Private
- Has view: Yes
- View description: Trees/Woods
Lot
- Size: 2.79 Acres
- Features: Backs to Trees, Front Yard, Wooded, Rear Yard, SideYard(s)
Details
- Additional structures: Above Grade, Below Grade
- Parcel number: 219486521000
- Zoning: AR1
- Special conditions: Standard
Construction
Type & style
- Home type: SingleFamily
- Architectural style: Colonial
- Property subtype: Single Family Residence
Materials
- Stone, Vinyl Siding
- Foundation: Concrete Perimeter
- Roof: Shingle
Condition
- Excellent
- New construction: No
- Year built: 2005
Details
- Builder model: CUSTOM
Utilities & green energy
- Sewer: Septic = # of BR
- Water: Well
Community & neighborhood
Location
- Region: Leesburg
- Subdivision: Catoctin Mt
Other
Other facts
- Listing agreement: Exclusive Right To Sell
- Ownership: Fee Simple
Price history
| Date | Event | Price |
|---|---|---|
| 7/10/2025 | Sold | $876,000+3.1%$185/sqft |
Source: | ||
| 6/17/2025 | Pending sale | $849,900$180/sqft |
Source: | ||
| 6/2/2025 | Contingent | $849,900$180/sqft |
Source: | ||
| 5/30/2025 | Listed for sale | $849,900+70.3%$180/sqft |
Source: | ||
| 12/28/2012 | Sold | $499,000-9.1%$105/sqft |
Source: Public Record Report a problem | ||
Public tax history
| Year | Property taxes | Tax assessment |
|---|---|---|
| 2025 | $7,065 +2.5% | $877,670 +10.1% |
| 2024 | $6,892 -3.7% | $796,800 -2.6% |
| 2023 | $7,160 +8.9% | $818,330 +10.8% |
Find assessor info on the county website
Neighborhood: 20176
Nearby schools
GreatSchools rating
- 6/10Lovettsville Elementary SchoolGrades: PK-5Distance: 4.4 mi
- 7/10Harmony Middle SchoolGrades: 6-8Distance: 10.1 mi
- 8/10Woodgrove High SchoolGrades: PK-12Distance: 11 mi
Schools provided by the listing agent
- Elementary: Lovettsville
- Middle: Harmony
- High: Woodgrove
- District: Loudoun County Public Schools
Source: Bright MLS. This data may not be complete. We recommend contacting the local school district to confirm school assignments for this home.
Get a cash offer in 3 minutes
Find out how much your home could sell for in as little as 3 minutes with a no-obligation cash offer.
Estimated market value
$882,700
Get a cash offer in 3 minutes
Find out how much your home could sell for in as little as 3 minutes with a no-obligation cash offer.
Estimated market value
$882,700

