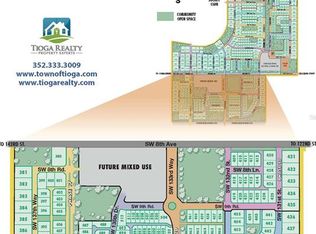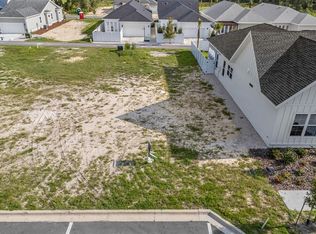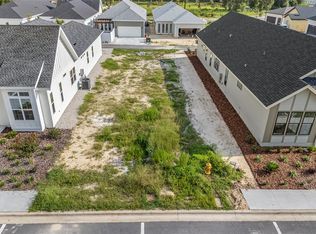Sold for $689,000 on 08/26/25
$689,000
13385 SW 9th Rd, Newberry, FL 32669
4beds
2,195sqft
Single Family Residence
Built in 2025
4,914 Square Feet Lot
$687,200 Zestimate®
$314/sqft
$2,878 Estimated rent
Home value
$687,200
$625,000 - $749,000
$2,878/mo
Zestimate® history
Loading...
Owner options
Explore your selling options
What's special
Under Construction. Welcome to this beautifully designed 4-bedroom, 3-bathroom home offering 2,195 sq ft of heated and cooled living space, plus a versatile sunroom/Florida room that opens to a paver-lined backyard—perfect for indoor-outdoor living. Step into a stunning foyer accented with floor-to-ceiling wainscoting, setting the tone for the craftsmanship throughout. Luxury vinyl plank flooring flows seamlessly across the entire home, combining style and durability. The master suite is a private retreat, featuring custom wood laminate shelving in the walk-in closet and a spa-like bathroom with a sleek glass-enclosed shower. Quartz countertops bring a refined touch to the kitchen and bathrooms. Designed for the home chef, the kitchen is outfitted with top-of-the-line KitchenAid appliances, including a 36" French door refrigerator, 36" gas drop-in cooktop, built-in oven and microwave combo, dishwasher, and disposal. Additional high-performance features include a tankless water heater, a 15 SEER Carrier heat pump air conditioner, and energy-efficient spray foam insulation for year-round comfort and savings. Enjoy the outdoors with covered paver porches and a fully vinyl-fenced backyard offering both privacy and low maintenance—ideal for entertaining or relaxing. This home blends thoughtful upgrades, modern luxury, and energy efficiency—all in one exceptional package. Neighborhood amenities include – pickleball court, clubhouse, community pool, playground, tennis courts, sand volleyball, basketball courts, walking trails, and adjacent to Tioga Town Center with fine dining, shopping, and Gainesville Health and Fitness. Approximately 4 miles to I-75, 4.5 miles to North Florida Regional, 8 miles to the University of Florida, and 11 miles to Shands. Please note the pictures were taken before the builder incorporates the above described upgrades.
Zillow last checked: 8 hours ago
Listing updated: August 26, 2025 at 10:32am
Listing Provided by:
Amber Beckham 352-262-6756,
TIOGA REALTY LLC 352-333-3009
Bought with:
Rachel Kerensky, 3449193
BHGRE THOMAS GROUP
Source: Stellar MLS,MLS#: GC529909 Originating MLS: Gainesville-Alachua
Originating MLS: Gainesville-Alachua

Facts & features
Interior
Bedrooms & bathrooms
- Bedrooms: 4
- Bathrooms: 3
- Full bathrooms: 3
Primary bedroom
- Features: Walk-In Closet(s)
- Level: First
- Area: 192 Square Feet
- Dimensions: 16x12
Dining room
- Level: First
- Area: 266 Square Feet
- Dimensions: 19x14
Kitchen
- Level: First
- Area: 228 Square Feet
- Dimensions: 19x12
Living room
- Level: First
- Area: 380 Square Feet
- Dimensions: 19x20
Heating
- Electric
Cooling
- Central Air
Appliances
- Included: Oven, Dishwasher, Disposal, Microwave, Range, Range Hood, Refrigerator
- Laundry: Inside
Features
- High Ceilings, Kitchen/Family Room Combo, Living Room/Dining Room Combo, Open Floorplan, Walk-In Closet(s)
- Flooring: Luxury Vinyl
- Has fireplace: Yes
- Fireplace features: Gas
Interior area
- Total structure area: 2,597
- Total interior livable area: 2,195 sqft
Property
Parking
- Total spaces: 2
- Parking features: Driveway, Garage Faces Rear, On Street
- Attached garage spaces: 2
- Has uncovered spaces: Yes
Features
- Levels: One
- Stories: 1
- Patio & porch: Covered, Front Porch
- Exterior features: Irrigation System, Sidewalk
- Fencing: Vinyl
Lot
- Size: 4,914 sqft
- Dimensions: 117 x 42
- Features: Cleared, In County, Landscaped, Sidewalk
Details
- Parcel number: 04333121507
- Zoning: RES
- Special conditions: None
Construction
Type & style
- Home type: SingleFamily
- Architectural style: Bungalow,Cottage,Florida,Traditional
- Property subtype: Single Family Residence
Materials
- Cement Siding, HardiPlank Type
- Foundation: Slab
- Roof: Shingle
Condition
- Under Construction
- New construction: Yes
- Year built: 2025
Details
- Builder model: The Cloverleaf
- Builder name: Pridgen Inc.
Utilities & green energy
- Sewer: Public Sewer
- Water: Public
- Utilities for property: Cable Available, Electricity Connected, Natural Gas Connected, Sewer Connected, Water Connected
Community & neighborhood
Community
- Community features: Clubhouse, Community Mailbox, Deed Restrictions, Golf Carts OK, Park, Playground, Pool, Sidewalks, Special Community Restrictions, Tennis Court(s)
Location
- Region: Newberry
- Subdivision: TOWN OF TIOGA
HOA & financial
HOA
- Has HOA: Yes
- HOA fee: $203 monthly
- Amenities included: Basketball Court, Clubhouse, Fence Restrictions, Park, Pickleball Court(s), Playground, Pool, Tennis Court(s), Trail(s)
- Services included: Community Pool, Maintenance Grounds, Manager
- Association name: Debbie Crouch
- Association phone: 352-332-8424
Other fees
- Pet fee: $0 monthly
Other financial information
- Total actual rent: 0
Other
Other facts
- Listing terms: Cash,Conventional,FHA,VA Loan
- Ownership: Fee Simple
- Road surface type: Asphalt, Paved
Price history
| Date | Event | Price |
|---|---|---|
| 8/26/2025 | Sold | $689,000$314/sqft |
Source: | ||
| 7/14/2025 | Pending sale | $689,000$314/sqft |
Source: | ||
| 7/1/2025 | Listed for sale | $689,000-0.1%$314/sqft |
Source: | ||
| 6/16/2025 | Listing removed | $689,765$314/sqft |
Source: | ||
| 6/9/2025 | Price change | $689,765-1.4%$314/sqft |
Source: | ||
Public tax history
| Year | Property taxes | Tax assessment |
|---|---|---|
| 2024 | $2,594 +16.3% | $121,000 +10% |
| 2023 | $2,230 | $110,000 |
Find assessor info on the county website
Neighborhood: 32669
Nearby schools
GreatSchools rating
- 8/10Meadowbrook Elementary SchoolGrades: K-5Distance: 3.3 mi
- 7/10Kanapaha Middle SchoolGrades: 6-8Distance: 4.7 mi
- 6/10F. W. Buchholz High SchoolGrades: 5,9-12Distance: 5.6 mi
Schools provided by the listing agent
- Elementary: Meadowbrook Elementary School-AL
- Middle: Kanapaha Middle School-AL
- High: F. W. Buchholz High School-AL
Source: Stellar MLS. This data may not be complete. We recommend contacting the local school district to confirm school assignments for this home.

Get pre-qualified for a loan
At Zillow Home Loans, we can pre-qualify you in as little as 5 minutes with no impact to your credit score.An equal housing lender. NMLS #10287.
Sell for more on Zillow
Get a free Zillow Showcase℠ listing and you could sell for .
$687,200
2% more+ $13,744
With Zillow Showcase(estimated)
$700,944

