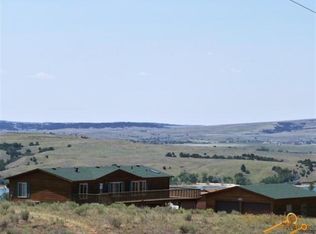Sold for $585,000 on 09/15/25
$585,000
13383 Waterview Rd, Hot Springs, SD 57747
3beds
3,267sqft
Manufactured On Land
Built in 2001
4.09 Acres Lot
$590,500 Zestimate®
$179/sqft
$2,060 Estimated rent
Home value
$590,500
Estimated sales range
Not available
$2,060/mo
Zestimate® history
Loading...
Owner options
Explore your selling options
What's special
Listed by Shauna Sheets, KWBH, 605-545-5430. Spacious lake house located less than 2 miles from Angostura Reservoir offers single-level living and is waiting for you to customize as you wish! *The home opens with a formal living room with subtle vaulted ceilings and great natural light *The large kitchen has ample cabinet and counter space, an island for convenient seating and storage, and views of the nearby lake *Comfortable family room with woodburning fireplace and slider door to the covered patio *Three bedrooms in the back of the home for privacy *Oversized master suite has a large bedroom, bonus sitting room, 2 walk in closets and a 4-piece ensuite bathroom *Main floor laundry and a half bathroom enroute to the garage *The home's attached tandem garage measures 28'x52', has space for vehicles or hobbies, and access to the basement bunker with 8" thick concrete walls *Detached garage measures 40'x60', has a concrete floor, electricity and three overhead doors *The open front deck or covered back patio both provide amazing opportunities to soak in the stunning sunrises in the morning, and gorgeous sunsets over the lake in the evenings *Unwind on the incredible covered patio with views of the water, with a private water feature and mature landscaping with rock accents. Lake life can be yours- year round, in this fantastic home. Don't let this opportunity slip away- call today
Zillow last checked: 8 hours ago
Listing updated: September 16, 2025 at 02:50pm
Listed by:
Shauna Sheets,
Keller Williams Realty Black Hills SP
Source: Mount Rushmore Area AOR,MLS#: 83744
Facts & features
Interior
Bedrooms & bathrooms
- Bedrooms: 3
- Bathrooms: 3
- Full bathrooms: 2
- 1/2 bathrooms: 1
- Main level bedrooms: 3
Primary bedroom
- Description: 2 WALK IN CLOSET
- Level: Main
- Area: 315
- Dimensions: 15 x 21
Bedroom 2
- Level: Main
- Area: 156
- Dimensions: 13 x 12
Bedroom 3
- Level: Main
- Area: 156
- Dimensions: 13 x 12
Dining room
- Level: Main
- Area: 156
- Dimensions: 13 x 12
Kitchen
- Level: Main
- Dimensions: 13 x 19
Living room
- Level: Main
- Area: 234
- Dimensions: 13 x 18
Heating
- Natural Gas, Forced Air
Cooling
- Refrig. C/Air
Appliances
- Included: Dishwasher
- Laundry: Main Level
Features
- Walk-In Closet(s)
- Flooring: Carpet, Vinyl
- Basement: Partial,Unfinished
- Number of fireplaces: 1
- Fireplace features: One, Wood Burning Stove
Interior area
- Total structure area: 3,267
- Total interior livable area: 3,267 sqft
Property
Parking
- Total spaces: 4
- Parking features: Four or More Car, Attached, Detached, RV Access/Parking
- Attached garage spaces: 4
Features
- Patio & porch: Porch Open, Covered Deck
- Spa features: Bath
Lot
- Size: 4.09 Acres
Details
- Parcel number: 652090010000100
Construction
Type & style
- Home type: MobileManufactured
- Architectural style: Ranch
- Property subtype: Manufactured On Land
Materials
- Foundation: Poured Concrete Fd.
- Roof: Composition
Condition
- Year built: 2001
Community & neighborhood
Location
- Region: Hot Springs
- Subdivision: Long's Lakeview Acres
Other
Other facts
- Listing terms: Cash,New Loan
Price history
| Date | Event | Price |
|---|---|---|
| 9/15/2025 | Sold | $585,000-10%$179/sqft |
Source: | ||
| 7/29/2025 | Contingent | $649,900+44.5%$199/sqft |
Source: | ||
| 7/7/2025 | Price change | $449,900-30.8%$138/sqft |
Source: | ||
| 7/7/2025 | Listed for sale | $649,900$199/sqft |
Source: | ||
| 4/16/2025 | Contingent | $649,900+44.5%$199/sqft |
Source: | ||
Public tax history
| Year | Property taxes | Tax assessment |
|---|---|---|
| 2025 | $4,980 +5.8% | $498,640 -3.6% |
| 2024 | $4,707 +18.2% | $517,300 +12.4% |
| 2023 | $3,981 +4.5% | $460,370 +25.2% |
Find assessor info on the county website
Neighborhood: Angostura
Nearby schools
GreatSchools rating
- 5/10Hot Springs Elementary - 02Grades: PK-5Distance: 10.2 mi
- 6/10Hot Springs Middle School - 06Grades: 6-8Distance: 10.1 mi
- 2/10Hot Springs High School - 01Grades: 9-12Distance: 10 mi
Schools provided by the listing agent
- District: Hot Springs
Source: Mount Rushmore Area AOR. This data may not be complete. We recommend contacting the local school district to confirm school assignments for this home.
