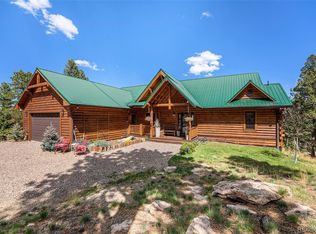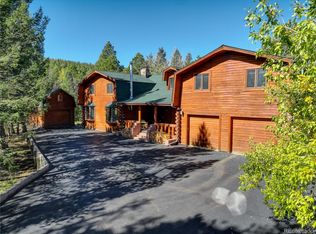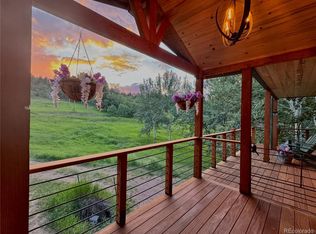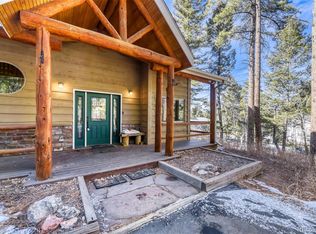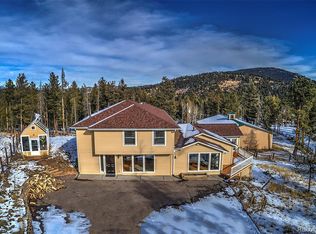Imagine waking up to epic mountain views every day! Enjoy snow capped Pikes Peak views with incredible sunrises from the spacious living room this winter. Open concept kitchen with pantry, double-sided fireplace and a breakfast bar made for coffee and cocktails. Primary suite and laundry on the main level make this an ideal home for everyone. Two decks for sunset BBQs, a two-car garage with storage for gear, custom chicken coop, and 3.8 acres to roam — just peace, deer and the stars. This IS the idyllic Colorado Mountain Home. Ready to trade traffic for tranquility? Text "Views" to 303-902-9968 to schedule your tour. 4-bedroom septic system, suitable for 8 people.
For sale
Price cut: $10K (1/21)
$990,000
13382 Riley Peak Road, Conifer, CO 80433
3beds
3,843sqft
Est.:
Single Family Residence
Built in 1999
3.79 Acres Lot
$973,200 Zestimate®
$258/sqft
$-- HOA
What's special
- 88 days |
- 2,432 |
- 105 |
Zillow last checked: 8 hours ago
Listing updated: January 24, 2026 at 02:06pm
Listed by:
Kelly Dolph 303-912-0937 kellydolph@kw.com,
Keller Williams Foothills Realty,
Jodi Dolph 303-902-9968,
Keller Williams Foothills Realty
Source: REcolorado,MLS#: 3614658
Tour with a local agent
Facts & features
Interior
Bedrooms & bathrooms
- Bedrooms: 3
- Bathrooms: 3
- Full bathrooms: 2
- 1/2 bathrooms: 1
- Main level bathrooms: 2
- Main level bedrooms: 1
Bedroom
- Features: Primary Suite
- Level: Main
Bedroom
- Level: Basement
Bedroom
- Level: Basement
Bathroom
- Features: Primary Suite
- Level: Main
Bathroom
- Level: Main
Bathroom
- Level: Basement
Bonus room
- Level: Basement
Dining room
- Level: Main
Great room
- Level: Main
Kitchen
- Level: Main
Laundry
- Level: Main
Living room
- Level: Basement
Mud room
- Level: Main
Utility room
- Description: Plus Storage
- Level: Basement
Heating
- Forced Air, Natural Gas, Pellet Stove, Wood Stove
Cooling
- None
Appliances
- Included: Cooktop, Dishwasher, Dryer, Gas Water Heater, Humidifier, Microwave, Oven, Refrigerator, Washer
Features
- Built-in Features, Ceiling Fan(s), Eat-in Kitchen, Entrance Foyer, Five Piece Bath, High Ceilings, Open Floorplan, Pantry, Primary Suite, Radon Mitigation System, Tile Counters, Vaulted Ceiling(s), Walk-In Closet(s)
- Flooring: Carpet, Tile, Wood
- Windows: Double Pane Windows
- Basement: Finished
- Number of fireplaces: 2
- Fireplace features: Great Room, Living Room, Pellet Stove, Wood Burning
Interior area
- Total structure area: 3,843
- Total interior livable area: 3,843 sqft
- Finished area above ground: 2,008
- Finished area below ground: 1,651
Video & virtual tour
Property
Parking
- Total spaces: 6
- Parking features: Asphalt, Lighted, Storage
- Attached garage spaces: 2
- Details: Off Street Spaces: 4
Features
- Levels: Multi/Split
- Patio & porch: Deck, Front Porch
- Exterior features: Dog Run, Rain Gutters
- Fencing: None
- Has view: Yes
- View description: Mountain(s), Valley
Lot
- Size: 3.79 Acres
- Features: Level, Many Trees, Mountainous, Rock Outcropping, Sloped
- Residential vegetation: Aspen, Heavily Wooded, Wooded
Details
- Parcel number: 132491
- Zoning: SR-2
- Special conditions: Standard
Construction
Type & style
- Home type: SingleFamily
- Architectural style: Mountain Contemporary
- Property subtype: Single Family Residence
Materials
- Cedar, Frame, Wood Siding
- Foundation: Concrete Perimeter, Slab
- Roof: Composition
Condition
- Year built: 1999
Utilities & green energy
- Electric: 220 Volts
- Water: Private, Well
- Utilities for property: Electricity Connected, Natural Gas Connected, Phone Available
Community & HOA
Community
- Security: Carbon Monoxide Detector(s), Smart Cameras, Smoke Detector(s), Video Doorbell
- Subdivision: Piano Meadows
HOA
- Has HOA: No
Location
- Region: Conifer
Financial & listing details
- Price per square foot: $258/sqft
- Tax assessed value: $1,044,214
- Annual tax amount: $6,047
- Date on market: 11/19/2025
- Listing terms: Cash,Conventional,FHA,VA Loan
- Exclusions: Seller's Personal Property
- Ownership: Individual
- Electric utility on property: Yes
- Road surface type: Dirt
Estimated market value
$973,200
$925,000 - $1.02M
$3,778/mo
Price history
Price history
| Date | Event | Price |
|---|---|---|
| 1/21/2026 | Price change | $990,000-1%$258/sqft |
Source: | ||
| 12/3/2025 | Price change | $1,000,000-4.8%$260/sqft |
Source: | ||
| 11/19/2025 | Listed for sale | $1,050,000+10.5%$273/sqft |
Source: | ||
| 7/19/2022 | Sold | $950,000+81%$247/sqft |
Source: Public Record Report a problem | ||
| 11/30/2007 | Listing removed | $525,000$137/sqft |
Source: Obeo #473883 Report a problem | ||
Public tax history
Public tax history
| Year | Property taxes | Tax assessment |
|---|---|---|
| 2024 | $6,065 +63.7% | $69,962 |
| 2023 | $3,704 -1.3% | $69,962 +43.3% |
| 2022 | $3,754 +13.9% | $48,811 -2.8% |
Find assessor info on the county website
BuyAbility℠ payment
Est. payment
$5,466/mo
Principal & interest
$4698
Property taxes
$421
Home insurance
$347
Climate risks
Neighborhood: 80433
Nearby schools
GreatSchools rating
- 6/10Elk Creek Elementary SchoolGrades: PK-5Distance: 5.4 mi
- 6/10West Jefferson Middle SchoolGrades: 6-8Distance: 5.3 mi
- 10/10Conifer High SchoolGrades: 9-12Distance: 4.5 mi
Schools provided by the listing agent
- Elementary: Elk Creek
- Middle: West Jefferson
- High: Conifer
- District: Jefferson County R-1
Source: REcolorado. This data may not be complete. We recommend contacting the local school district to confirm school assignments for this home.
- Loading
- Loading
