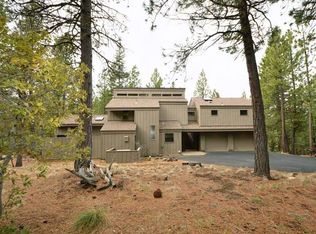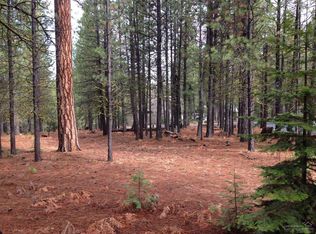Affordable Black Butte Ranch 1/4 share in quaint 3 bedroom / 2 bathroom vacation home. Very close to Paulina pool and easy access to bike paths. Home has updated kitchen, bathrooms, flooring and furniture. Owners do not rent home, used by Co-owners and family only. .
This property is off market, which means it's not currently listed for sale or rent on Zillow. This may be different from what's available on other websites or public sources.


