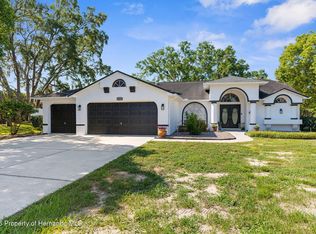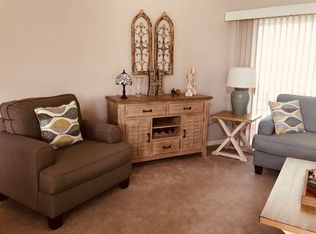Sold for $450,000 on 09/16/24
$450,000
13382 Dewey Ct, Spring Hill, FL 34609
4beds
2,041sqft
Single Family Residence
Built in 1993
0.44 Acres Lot
$419,200 Zestimate®
$220/sqft
$2,094 Estimated rent
Home value
$419,200
$398,000 - $440,000
$2,094/mo
Zestimate® history
Loading...
Owner options
Explore your selling options
What's special
Nestled on a quiet cul-de-sac, this single-family home exudes pride of ownership from every corner. Enjoy the convenience of being centrally located to all the shopping and dining delights Spring Hill has to offer. Enjoy a quick and easy commute to nearby cities/towns with the Suncoast Parkway. Step into your own private retreat with a large pool patio, complete with a screened enclosure—perfect for enjoying sunny Florida days or evening relaxation. Boasting a desirable split floor plan, this home offers privacy and space for everyone. The large office/bonus room features sliders leading to the pool area, making it a versatile space for work or leisure. The living areas impress with 10-foot-tall ceilings at their peak, creating an airy and open ambiance. The heart of the home is the open concept kitchen and living room, where meals and memories come together effortlessly. Warm up by the fireplace, shared by both the living room and the primary bedroom. Double doors off the primary bedroom provides seamless access to the pool, offering a tranquil retreat at the end of the day. Indulge in the spaciousness of the primary bedroom, complete with his and her walk-in closets for ample storage. The en-suite bathroom is a spa-like sanctuary featuring split his and her vanities, a large tub, and a walk-in shower. Whether hosting a dinner party or enjoying family meals, the dining room off the living room and the breakfast nook off the kitchen offer versatile spaces for every occasion.Additional features include: Indoor laundry room for added convenience, Spacious kitchen with a large island, ideal for meal prep and entertaining, Sprinkler system run on a well, saving you money on lawn watering costs, Brand new water heater for peace of mind, BRAND NEW AC, New roof installed in 2019 and new windows and sliders 10 years ago, and pool pump recently replaced, offering years of worry-free living. Don't miss out on this exceptional Spring Hill gem—schedule your showing today!
Zillow last checked: 8 hours ago
Listing updated: September 27, 2024 at 01:20pm
Listing Provided by:
Alyssa Sorrentino 727-808-2781,
BRIDGE POINT BUSINESS REAL EST 352-515-0226
Bought with:
Michael Flores, 3314002
54 REALTY LLC
Source: Stellar MLS,MLS#: W7863975 Originating MLS: West Pasco
Originating MLS: West Pasco

Facts & features
Interior
Bedrooms & bathrooms
- Bedrooms: 4
- Bathrooms: 2
- Full bathrooms: 2
Primary bedroom
- Features: Ceiling Fan(s), Walk-In Closet(s)
- Level: First
- Dimensions: 13x25
Bedroom 1
- Features: Ceiling Fan(s), Built-in Closet
- Level: First
- Dimensions: 11x12
Bedroom 2
- Features: Ceiling Fan(s), Built-in Closet
- Level: First
- Dimensions: 12x14
Primary bathroom
- Features: Split Vanities, Tub with Separate Shower Stall
- Level: First
- Dimensions: 12x12
Bathroom 1
- Features: Shower No Tub, Single Vanity
- Level: First
- Dimensions: 5x11
Kitchen
- Features: Pantry
- Level: First
Laundry
- Level: First
- Dimensions: 8x7
Living room
- Features: Ceiling Fan(s)
- Level: First
- Dimensions: 14x24
Office
- Features: Ceiling Fan(s)
- Level: First
- Dimensions: 11x13
Heating
- Central
Cooling
- Central Air
Appliances
- Included: Dryer, Microwave, Range, Refrigerator, Washer
- Laundry: Laundry Room
Features
- Ceiling Fan(s), Eating Space In Kitchen, High Ceilings, Kitchen/Family Room Combo, Thermostat
- Flooring: Hardwood
- Doors: Sliding Doors
- Has fireplace: Yes
- Fireplace features: Living Room, Master Bedroom
Interior area
- Total structure area: 2,692
- Total interior livable area: 2,041 sqft
Property
Parking
- Total spaces: 2
- Parking features: Garage - Attached
- Attached garage spaces: 2
Features
- Levels: One
- Stories: 1
- Exterior features: Irrigation System, Sidewalk
- Has private pool: Yes
- Pool features: In Ground, Lighting, Screen Enclosure, Solar Heat
Lot
- Size: 0.44 Acres
- Features: Cul-De-Sac
Details
- Parcel number: R2722318266700000220
- Zoning: R1
- Special conditions: None
Construction
Type & style
- Home type: SingleFamily
- Property subtype: Single Family Residence
Materials
- Stucco
- Foundation: Slab
- Roof: Shingle
Condition
- New construction: No
- Year built: 1993
Utilities & green energy
- Sewer: Septic Tank
- Water: Public
- Utilities for property: BB/HS Internet Available, Cable Available, Electricity Connected, Phone Available, Public, Water Connected
Community & neighborhood
Location
- Region: Spring Hill
- Subdivision: LINDENWOOD
HOA & financial
HOA
- Has HOA: No
Other fees
- Pet fee: $0 monthly
Other financial information
- Total actual rent: 0
Other
Other facts
- Listing terms: Cash,Conventional,FHA,VA Loan
- Ownership: Fee Simple
- Road surface type: Paved
Price history
| Date | Event | Price |
|---|---|---|
| 9/16/2024 | Sold | $450,000+1.1%$220/sqft |
Source: | ||
| 8/1/2024 | Price change | $444,900-1.1%$218/sqft |
Source: | ||
| 4/18/2024 | Listed for sale | $449,900+190.3%$220/sqft |
Source: | ||
| 5/9/2002 | Sold | $155,000+19.3%$76/sqft |
Source: Public Record | ||
| 12/7/1998 | Sold | $129,900$64/sqft |
Source: Public Record | ||
Public tax history
| Year | Property taxes | Tax assessment |
|---|---|---|
| 2024 | $2,341 +3.6% | $148,467 +3% |
| 2023 | $2,259 +4.2% | $144,143 +3% |
| 2022 | $2,167 +0.7% | $139,945 +3% |
Find assessor info on the county website
Neighborhood: 34609
Nearby schools
GreatSchools rating
- 4/10John D. Floyd Elementary SchoolGrades: PK-5Distance: 1.8 mi
- 5/10Powell Middle SchoolGrades: 6-8Distance: 2.7 mi
- 5/10Nature Coast Technical High SchoolGrades: PK,9-12Distance: 3.3 mi
Get a cash offer in 3 minutes
Find out how much your home could sell for in as little as 3 minutes with a no-obligation cash offer.
Estimated market value
$419,200
Get a cash offer in 3 minutes
Find out how much your home could sell for in as little as 3 minutes with a no-obligation cash offer.
Estimated market value
$419,200

