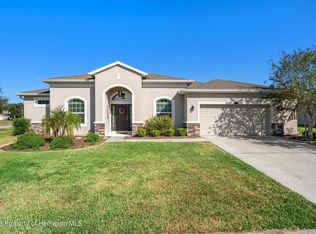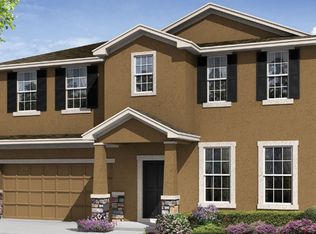PRICE REDUCED!!! PRICED TO SELL! MOVE-IN READY! The search is over! Introducing a MOVE-IN READY, IMMACULATE and WELL MAINTAINED single family home in one of the most desired communities in Hernando County, The Villages of Avalon. This property has 2,256SqFt (heated), 3 bedroom plus den, 2 bath, split plan home featuring an upgraded kitchen with granite countertops and backsplash, wood kitchen cabinets, newer stainless steel appliances, reverse osmosis filtration system (worth $5,000) and a water softener for the whole house. Windows are equipped with blinds, all you have to do is to decorate it with draperies of your choice for your personal touch. This piece of gem is meticulously decorated and kept spotless - always ready for parties or simply a quiet retreat for privacy. The property's backyard is ready for pool since it's situated in a 0.29 ac oversized lot. Furnishing can be included for a discounted price. Priced to sell. HURRY!!! THIS PIECE OF GEM WON'T LAST LONG!
This property is off market, which means it's not currently listed for sale or rent on Zillow. This may be different from what's available on other websites or public sources.

