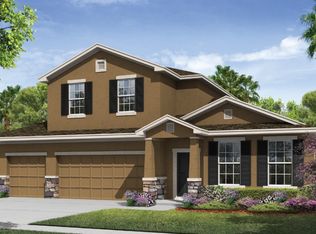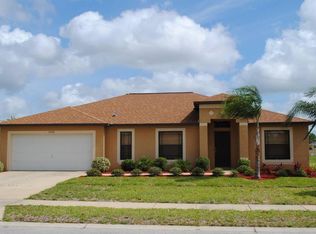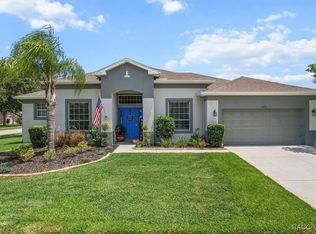Sold for $435,000 on 12/03/24
$435,000
13380 Barkingside Pl, Spring Hill, FL 34609
3beds
2,543sqft
Single Family Residence
Built in 2014
10,000 Square Feet Lot
$415,500 Zestimate®
$171/sqft
$2,346 Estimated rent
Home value
$415,500
$361,000 - $474,000
$2,346/mo
Zestimate® history
Loading...
Owner options
Explore your selling options
What's special
Welcome to your dream home! This stunning residence boasts an inviting open floor plan that seamlessly connects living, dining, and kitchen spaces, perfect for entertaining and everyday living. The heart of the home features exquisite stone countertops, adding a touch of elegance to your culinary adventures. A large kitchen island adds to the appeal! With 3 spacious bedrooms and 3 well-appointed bathrooms, there's plenty of room for family and guests. Need a dedicated workspace? An office area offers the perfect solution for remote work or study. Enjoy outdoor living at its best with a reliable sprinkler system, ensuring your fully fenced yard with 2 gates stays lush and green with minimal effort. Plus,a water softener system is installed! Park with ease in the expansive 3-car garage, providing ample storage and space for your vehicles. As an added bonus, the home is located near bike trails, sports complexes, the suncoast for easy access to Tampa, and more. Don't miss the opportunity to make this beautiful property yours. Schedule a showing today and experience all the wonderful features this home has to enjoy!
Zillow last checked: 8 hours ago
Listing updated: June 09, 2025 at 06:09pm
Listing Provided by:
Carter Bolesta 352-573-1478,
HEART OF FLORIDA REALTY LLC 352-428-0800
Bought with:
Megan Stavro, 3403656
FATHOM REALTY FL LLC
Source: Stellar MLS,MLS#: TB8304270 Originating MLS: Suncoast Tampa
Originating MLS: Suncoast Tampa

Facts & features
Interior
Bedrooms & bathrooms
- Bedrooms: 3
- Bathrooms: 3
- Full bathrooms: 3
Primary bedroom
- Features: Walk-In Closet(s)
- Level: First
- Area: 238 Square Feet
- Dimensions: 14x17
Bedroom 1
- Features: Walk-In Closet(s)
- Level: First
- Area: 144 Square Feet
- Dimensions: 12x12
Bedroom 2
- Features: Built-in Closet
- Level: First
- Area: 156 Square Feet
- Dimensions: 13x12
Primary bathroom
- Level: First
- Area: 54 Square Feet
- Dimensions: 9x6
Bathroom 1
- Level: First
- Area: 36 Square Feet
- Dimensions: 6x6
Bathroom 2
- Level: First
- Area: 36 Square Feet
- Dimensions: 6x6
Dining room
- Level: First
- Area: 156 Square Feet
- Dimensions: 13x12
Great room
- Level: First
- Area: 494 Square Feet
- Dimensions: 19x26
Kitchen
- Level: First
- Area: 198 Square Feet
- Dimensions: 11x18
Laundry
- Level: First
- Area: 32 Square Feet
- Dimensions: 8x4
Office
- Level: First
- Area: 180 Square Feet
- Dimensions: 12x15
Heating
- Central, Electric
Cooling
- Central Air
Appliances
- Included: Oven, Dishwasher, Dryer, Microwave, Refrigerator, Washer
- Laundry: Laundry Room
Features
- Ceiling Fan(s), Eating Space In Kitchen, Open Floorplan
- Flooring: Carpet, Ceramic Tile
- Doors: Sliding Doors
- Has fireplace: No
Interior area
- Total structure area: 3,419
- Total interior livable area: 2,543 sqft
Property
Parking
- Total spaces: 3
- Parking features: Garage - Attached
- Attached garage spaces: 3
Features
- Levels: One
- Stories: 1
- Exterior features: Irrigation System
Lot
- Size: 10,000 sqft
Details
- Parcel number: R3422318374902300160
- Zoning: RES
- Special conditions: None
Construction
Type & style
- Home type: SingleFamily
- Property subtype: Single Family Residence
Materials
- Block, Stucco
- Foundation: Block
- Roof: Membrane,Shingle
Condition
- New construction: No
- Year built: 2014
Utilities & green energy
- Sewer: Public Sewer
- Water: Public
- Utilities for property: Cable Connected, Electricity Connected, Sewer Connected, Water Connected
Community & neighborhood
Location
- Region: Spring Hill
- Subdivision: VILLAGES AT AVALON PH 1
HOA & financial
HOA
- Has HOA: Yes
- HOA fee: $63 monthly
- Association name: James Amrhein
- Association phone: 813-873-7300
Other fees
- Pet fee: $0 monthly
Other financial information
- Total actual rent: 0
Other
Other facts
- Listing terms: Cash,Conventional,FHA,VA Loan
- Ownership: Fee Simple
- Road surface type: Asphalt, Paved
Price history
| Date | Event | Price |
|---|---|---|
| 12/3/2024 | Sold | $435,000$171/sqft |
Source: | ||
| 11/3/2024 | Pending sale | $435,000$171/sqft |
Source: | ||
| 10/22/2024 | Price change | $435,000-2%$171/sqft |
Source: | ||
| 10/2/2024 | Price change | $444,000-1.3%$175/sqft |
Source: | ||
| 9/20/2024 | Listed for sale | $450,000+76.5%$177/sqft |
Source: | ||
Public tax history
| Year | Property taxes | Tax assessment |
|---|---|---|
| 2024 | $666 +9.1% | $210,831 +3% |
| 2023 | $611 -79.3% | $204,690 +3% |
| 2022 | $2,951 -0.2% | $198,728 +3% |
Find assessor info on the county website
Neighborhood: Villages at Avalon
Nearby schools
GreatSchools rating
- 6/10Suncoast Elementary SchoolGrades: PK-5Distance: 2.3 mi
- 5/10Powell Middle SchoolGrades: 6-8Distance: 3.4 mi
- 5/10Nature Coast Technical High SchoolGrades: PK,9-12Distance: 3.9 mi
Get a cash offer in 3 minutes
Find out how much your home could sell for in as little as 3 minutes with a no-obligation cash offer.
Estimated market value
$415,500
Get a cash offer in 3 minutes
Find out how much your home could sell for in as little as 3 minutes with a no-obligation cash offer.
Estimated market value
$415,500


