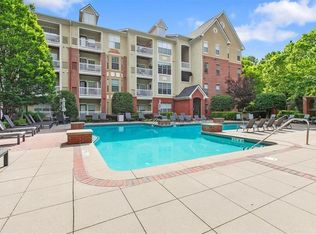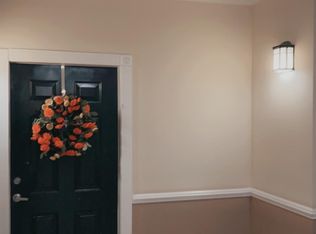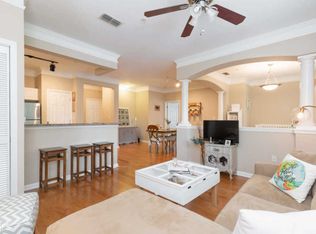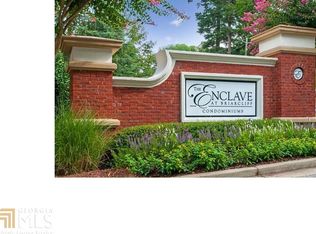Buyer agents welcome. Interested buyers can contact me for questions about the property or to set up a tour (virtual or in person). Largest 1BDR floor plan in the gated Enclave community. Fully updated kitchen with marble countertops, stainless steel appliances and white refaced cabinets. The half bath in the foyer is perfect for guests. Large open living spaces. End unit allows a lot of natural light in every room. Attached to the bedroom is a massive walk-in closet and bathroom with large tub and separate shower. The community offers all the amenities you could want including a pool, tennis court, private 2 acre, fitness center, theater and clubhouse. This unit is one of the few 1BDRs that owns 2 covered parking spots in the attached garage. Outstanding location with easy access to major highways. Walking distance to new CHOA campus and Emory Executive Park.
This property is off market, which means it's not currently listed for sale or rent on Zillow. This may be different from what's available on other websites or public sources.



