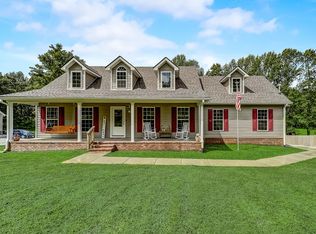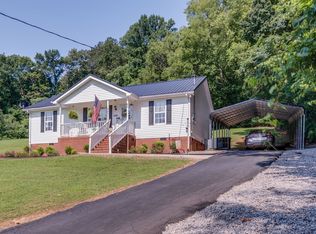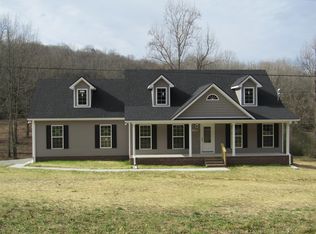New 1.5 story home on 2.64 acres just off I-65 south and only 33 miles from Cool Springs. Open floor plan with living room, kit. & dining comb, with hardwood laminate floors and granite, master bedroom, 1.5 baths, utility room, front porch and deck on first floor. Second floor has 2 large bedrooms, walk-in closets, large bonus room with closet and full bath. Look early and choose your own colors!
This property is off market, which means it's not currently listed for sale or rent on Zillow. This may be different from what's available on other websites or public sources.


