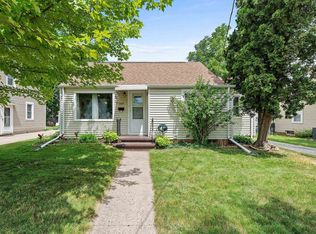Sold
$260,000
1338 W Spring St, Appleton, WI 54914
3beds
1,410sqft
Single Family Residence
Built in 1947
6,534 Square Feet Lot
$270,100 Zestimate®
$184/sqft
$1,880 Estimated rent
Home value
$270,100
$240,000 - $303,000
$1,880/mo
Zestimate® history
Loading...
Owner options
Explore your selling options
What's special
3 bedroom 2 bathroom set in the middle of Appleton. Character and charm throughout makes for a beautiful new place to call home! Wonderful kitchen space with a surplus of timeless Cherry cabinetry, granite countertops, tile backsplash and full appliance package. Hardwood floors & arched doorways. 1st floor bedroom and full bathroom allows for flexible living. 2nd floor includes two more bedrooms and another full bathroom. Both bathrooms with granite counters, too! Large patio area and mostly fenced in yard, add a few feet of fence to complete it! 2 car detached garage. Located steps from schools and other city conveniences, minutes from downtown for easy access to all of your hearts desires. New furnace & water heater in past 2 years.
Zillow last checked: 8 hours ago
Listing updated: June 25, 2025 at 03:14am
Listed by:
Tyler Beckman 920-428-9672,
Beckman Properties
Bought with:
Nick Nelson
Century 21 Affiliated
Source: RANW,MLS#: 50305649
Facts & features
Interior
Bedrooms & bathrooms
- Bedrooms: 3
- Bathrooms: 2
- Full bathrooms: 2
Bedroom 1
- Level: Upper
- Dimensions: 14x13
Bedroom 2
- Level: Upper
- Dimensions: 12x10
Bedroom 3
- Level: Main
- Dimensions: 14x10
Formal dining room
- Level: Main
- Dimensions: 11x11
Kitchen
- Level: Main
- Dimensions: 14x10
Living room
- Level: Main
- Dimensions: 20x11
Heating
- Forced Air
Cooling
- Forced Air, Central Air
Appliances
- Included: Dishwasher, Microwave, Range, Refrigerator
Features
- At Least 1 Bathtub, Formal Dining
- Flooring: Wood/Simulated Wood Fl
- Basement: Full
- Has fireplace: No
- Fireplace features: None
Interior area
- Total interior livable area: 1,410 sqft
- Finished area above ground: 1,410
- Finished area below ground: 0
Property
Parking
- Total spaces: 2
- Parking features: Detached
- Garage spaces: 2
Accessibility
- Accessibility features: 1st Floor Bedroom, 1st Floor Full Bath
Features
- Patio & porch: Patio
- Fencing: Fenced
Lot
- Size: 6,534 sqft
- Features: Sidewalk
Details
- Parcel number: 315040400
- Zoning: Residential
- Special conditions: Arms Length
Construction
Type & style
- Home type: SingleFamily
- Property subtype: Single Family Residence
Materials
- Vinyl Siding, Shake Siding
- Foundation: Block
Condition
- New construction: No
- Year built: 1947
Utilities & green energy
- Sewer: Public Sewer
- Water: Public
Community & neighborhood
Location
- Region: Appleton
Price history
| Date | Event | Price |
|---|---|---|
| 6/11/2025 | Pending sale | $269,900+3.8%$191/sqft |
Source: | ||
| 6/10/2025 | Sold | $260,000-3.7%$184/sqft |
Source: RANW #50305649 Report a problem | ||
| 4/8/2025 | Contingent | $269,900$191/sqft |
Source: | ||
| 3/31/2025 | Price change | $269,900+22.7%$191/sqft |
Source: RANW #50305649 Report a problem | ||
| 6/12/2023 | Pending sale | $220,000$156/sqft |
Source: RANW #50273998 Report a problem | ||
Public tax history
| Year | Property taxes | Tax assessment |
|---|---|---|
| 2024 | $2,979 -4.5% | $209,000 |
| 2023 | $3,119 -12.8% | $209,000 +31.4% |
| 2022 | $3,577 +9.3% | $159,100 |
Find assessor info on the county website
Neighborhood: 54914
Nearby schools
GreatSchools rating
- 5/10Lincoln Elementary SchoolGrades: PK-6Distance: 0.1 mi
- 3/10Wilson Middle SchoolGrades: 7-8Distance: 0.6 mi
- 4/10West High SchoolGrades: 9-12Distance: 0.2 mi

Get pre-qualified for a loan
At Zillow Home Loans, we can pre-qualify you in as little as 5 minutes with no impact to your credit score.An equal housing lender. NMLS #10287.
