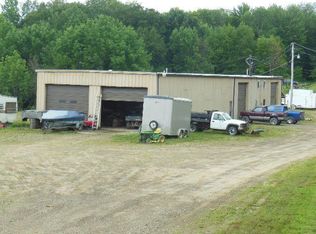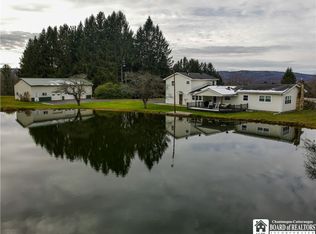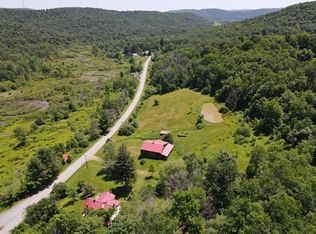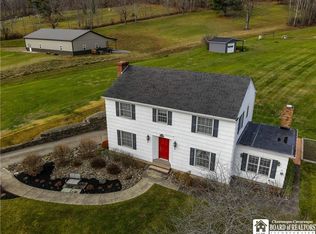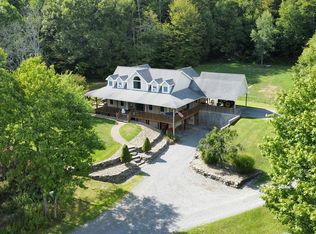1338 Summit Rd, Rew, PA 16744
What's special
- 218 days |
- 163 |
- 1 |
Zillow last checked: 8 hours ago
Listing updated: December 16, 2025 at 10:02am
Michelle Zimmerman 814-331-9564,
Zimmerman Realty LLC 814-596-0041
Facts & features
Interior
Bedrooms & bathrooms
- Bedrooms: 3
- Bathrooms: 3
- Full bathrooms: 2
- 1/2 bathrooms: 1
- Main level bathrooms: 1
Bedroom 1
- Level: Second
- Dimensions: 13.00 x 11.00
Bedroom 2
- Level: Second
- Dimensions: 13.00 x 13.00
Bedroom 3
- Level: Second
- Dimensions: 20.00 x 15.00
Den
- Level: First
- Dimensions: 19.00 x 12.00
Dining room
- Level: First
- Dimensions: 13.00 x 13.00
Family room
- Level: First
- Dimensions: 17.00 x 15.00
Foyer
- Level: First
- Dimensions: 7.00 x 7.00
Kitchen
- Level: First
- Dimensions: 14.00 x 11.00
Living room
- Level: First
- Dimensions: 27.00 x 14.00
Heating
- Gas, Baseboard, Hot Water
Appliances
- Included: Dryer, Dishwasher, Gas Oven, Gas Range, Gas Water Heater, Microwave, Refrigerator, Trash Compactor, Washer
- Laundry: Main Level
Features
- Ceiling Fan(s), Den, Separate/Formal Dining Room, Entrance Foyer, Separate/Formal Living Room, Kitchen/Family Room Combo, Pantry, Bath in Primary Bedroom
- Flooring: Carpet, Ceramic Tile, Luxury Vinyl, Varies
- Basement: Full,Partially Finished,Sump Pump
- Number of fireplaces: 1
Interior area
- Total structure area: 3,200
- Total interior livable area: 3,200 sqft
Video & virtual tour
Property
Parking
- Total spaces: 1.5
- Parking features: Attached, Electricity, Garage, Storage, Workshop in Garage, Driveway, Garage Door Opener
- Attached garage spaces: 1.5
Accessibility
- Accessibility features: Low Threshold Shower
Features
- Levels: Two
- Stories: 2
- Patio & porch: Deck, Open, Patio, Porch
- Exterior features: Awning(s), Blacktop Driveway, Deck, Fence, Patio, Stamped Concrete Driveway
- Fencing: Partial
Lot
- Size: 8.4 Acres
- Features: Rectangular, Rectangular Lot
Details
- Additional structures: Other, Shed(s), Storage
- Parcel number: 21,007.12002
- Special conditions: Standard
Construction
Type & style
- Home type: SingleFamily
- Architectural style: Two Story
- Property subtype: Single Family Residence
Materials
- Brick, Vinyl Siding
- Foundation: Poured
- Roof: Shingle
Condition
- Resale
- Year built: 1970
Utilities & green energy
- Sewer: Connected
- Water: Connected, Public
- Utilities for property: Electricity Connected, High Speed Internet Available, Sewer Connected, Water Connected
Community & HOA
Location
- Region: Rew
Financial & listing details
- Price per square foot: $133/sqft
- Tax assessed value: $163,450
- Annual tax amount: $6,435
- Date on market: 5/24/2025
- Cumulative days on market: 190 days
- Listing terms: Cash,Conventional,FHA,VA Loan

Michelle Zimmerman - PA Licensed R.E. Broker
(814) 331-9564
By pressing Contact Agent, you agree that the real estate professional identified above may call/text you about your search, which may involve use of automated means and pre-recorded/artificial voices. You don't need to consent as a condition of buying any property, goods, or services. Message/data rates may apply. You also agree to our Terms of Use. Zillow does not endorse any real estate professionals. We may share information about your recent and future site activity with your agent to help them understand what you're looking for in a home.
Estimated market value
Not available
Estimated sales range
Not available
Not available
Price history
Price history
| Date | Event | Price |
|---|---|---|
| 12/16/2025 | Pending sale | $425,000$133/sqft |
Source: | ||
| 11/19/2025 | Contingent | $425,000$133/sqft |
Source: | ||
| 11/5/2025 | Price change | $425,000-11.5%$133/sqft |
Source: | ||
| 8/29/2025 | Price change | $480,000-6.8%$150/sqft |
Source: | ||
| 6/20/2025 | Price change | $515,000-1.9%$161/sqft |
Source: | ||
Public tax history
Public tax history
| Year | Property taxes | Tax assessment |
|---|---|---|
| 2025 | $6,639 +3.2% | $163,450 |
| 2024 | $6,435 | $163,450 |
| 2023 | $6,435 | $163,450 |
Find assessor info on the county website
BuyAbility℠ payment
Climate risks
Neighborhood: 16744
Nearby schools
GreatSchools rating
- 5/10School Street El SchoolGrades: 3-5Distance: 7.1 mi
- 7/10Floyd C Fretz Middle SchoolGrades: 6-8Distance: 6.1 mi
- 5/10Bradford Area High SchoolGrades: 9-12Distance: 7.4 mi
Schools provided by the listing agent
- Elementary: George G. Blaisdell Elementary
- Middle: Floyd C. Fretz Middle School
- High: Bradford Area HS
- District: Bradford Area-PA
Source: NYSAMLSs. This data may not be complete. We recommend contacting the local school district to confirm school assignments for this home.
- Loading
