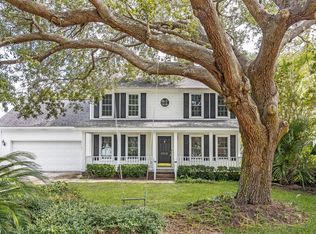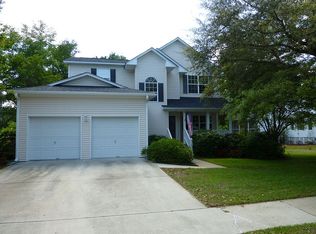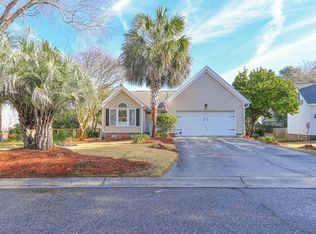Schedule your appointment today to see this renovated, private, and move-in ready home in desirable and family-friendly Bayview Farms. The kitchen is all new, and includes beautiful cherry wood cabinets, granite countertops, stainless steel GE appliances including a flat top range, refrigerator, and built-in microwave, and new hardware and light fixtures. The family room features a gas fireplace, and has a nice flow leading to the kitchen. The family, formal living, and separate dining rooms all showcase new flooring, smooth ceilings, and updated light fixtures. The half bath has new plumbing fixtures and a granite-topped vanity. There is a large 2-car garage with a newly coated concrete floor, and there is also a large, private screened porch that is great for entertaining. The upstairs o
This property is off market, which means it's not currently listed for sale or rent on Zillow. This may be different from what's available on other websites or public sources.


