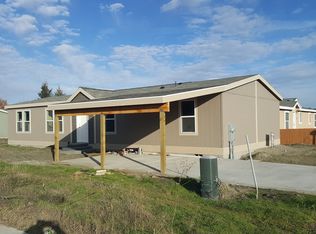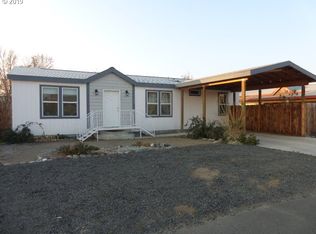Very spacious, open, light and airy home with 3 bedrooms, 2 baths. Large kitchen with island and pantry, separate dining area, den area could be used as a 4th bedroom, large master bath with separate shower and garden tub, 2nd bath has large linen closet, bedrooms have walk in closets, nice size utility area. Corner lot with fenced front yard, carport and storage shed. Low maintenance yard.
This property is off market, which means it's not currently listed for sale or rent on Zillow. This may be different from what's available on other websites or public sources.

