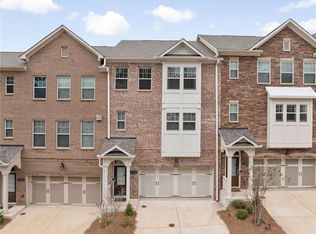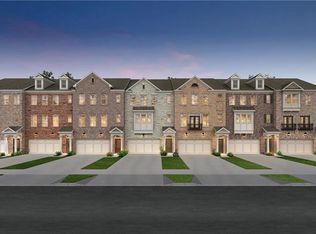Closed
$650,000
1338 Rosen Rd, Atlanta, GA 30319
3beds
2,118sqft
Townhouse, Residential
Built in 2021
1,873.08 Square Feet Lot
$637,200 Zestimate®
$307/sqft
$3,806 Estimated rent
Home value
$637,200
$573,000 - $707,000
$3,806/mo
Zestimate® history
Loading...
Owner options
Explore your selling options
What's special
Beautiful three-story townhome in the exclusive gated community of Evins Walk complete with a pool and green space! Designed with a light-filled, three-story floorplan, this home offers an inviting space perfect for entertaining and comfortable living. Enter through the foyer up the stairs into the spacious gathering room (with a gas fireplace), which then seamlessly opens to the chef's kitchen. This space is appointed with calcutta quartz countertops, white cabinets, and stainless steel appliances. The large island provides sweeping views of the dining area and family room. The owner's suite features a tray ceiling and leads to a spa-like bath with dual vanities set in snow white quartz countertops, a large tile shower, and a custom walk-in closet. Another secondary bedroom upstairs with a full bathroom and a custom closet. The terrace level includes a full bathroom and offers ample space for a guest suite, home office, or media room. Parking is a breeze with a two-car garage, driveway parking, and ample onsite guest parking available. Located just minutes from shopping, grocery stores, eateries, and coffee houses, this home offers the ultimate in convenience. With quick access to major interstates, commuting is a breeze.
Zillow last checked: 8 hours ago
Listing updated: October 03, 2024 at 10:53pm
Listing Provided by:
Aly Tiller,
Atlanta Fine Homes Sotheby's International,
Alex Robertson,
Atlanta Fine Homes Sotheby's International
Bought with:
Shelby Hinson, 416327
Engel & Volkers Atlanta
Source: FMLS GA,MLS#: 7445088
Facts & features
Interior
Bedrooms & bathrooms
- Bedrooms: 3
- Bathrooms: 4
- Full bathrooms: 3
- 1/2 bathrooms: 1
Primary bedroom
- Features: Double Master Bedroom, Roommate Floor Plan, Split Bedroom Plan
- Level: Double Master Bedroom, Roommate Floor Plan, Split Bedroom Plan
Bedroom
- Features: Double Master Bedroom, Roommate Floor Plan, Split Bedroom Plan
Primary bathroom
- Features: Double Vanity, Shower Only
Dining room
- Features: Open Concept, Seats 12+
Kitchen
- Features: Cabinets White, Eat-in Kitchen, Kitchen Island, Pantry Walk-In, Stone Counters, View to Family Room
Heating
- Central
Cooling
- Ceiling Fan(s), Central Air
Appliances
- Included: Dishwasher, Dryer, Gas Range, Microwave, Refrigerator, Washer
- Laundry: In Hall, Upper Level
Features
- Crown Molding, Recessed Lighting, Tray Ceiling(s), Walk-In Closet(s)
- Flooring: Carpet, Hardwood
- Windows: Double Pane Windows, Insulated Windows
- Basement: Finished,Finished Bath,Interior Entry,Walk-Out Access
- Number of fireplaces: 1
- Fireplace features: Electric
- Common walls with other units/homes: 2+ Common Walls
Interior area
- Total structure area: 2,118
- Total interior livable area: 2,118 sqft
- Finished area above ground: 2,118
- Finished area below ground: 0
Property
Parking
- Total spaces: 2
- Parking features: Garage
- Garage spaces: 2
Accessibility
- Accessibility features: None
Features
- Levels: Three Or More
- Patio & porch: Deck
- Exterior features: Courtyard
- Pool features: In Ground
- Spa features: None
- Fencing: None
- Has view: Yes
- View description: Other
- Waterfront features: None
- Body of water: None
Lot
- Size: 1,873 sqft
- Features: Back Yard, Cul-De-Sac
Details
- Additional structures: None
- Parcel number: 18 201 02 290
- Other equipment: None
- Horse amenities: None
Construction
Type & style
- Home type: Townhouse
- Architectural style: Townhouse,Traditional
- Property subtype: Townhouse, Residential
- Attached to another structure: Yes
Materials
- Stone
- Foundation: Slab
- Roof: Shingle
Condition
- Resale
- New construction: No
- Year built: 2021
Details
- Warranty included: Yes
Utilities & green energy
- Electric: Other
- Sewer: Public Sewer
- Water: Public
- Utilities for property: Cable Available, Electricity Available
Green energy
- Energy efficient items: None
- Energy generation: None
Community & neighborhood
Security
- Security features: Fire Alarm, Security Gate, Smoke Detector(s)
Community
- Community features: Barbecue, Clubhouse, Fitness Center, Gated, Near Public Transport, Near Schools, Near Shopping, Park, Pool
Location
- Region: Atlanta
- Subdivision: Evins Walk
HOA & financial
HOA
- Has HOA: Yes
- HOA fee: $170 monthly
Other
Other facts
- Ownership: Fee Simple
- Road surface type: Asphalt
Price history
| Date | Event | Price |
|---|---|---|
| 9/27/2024 | Sold | $650,000$307/sqft |
Source: | ||
| 9/14/2024 | Pending sale | $650,000$307/sqft |
Source: | ||
| 9/4/2024 | Listed for sale | $650,000+4%$307/sqft |
Source: | ||
| 8/29/2024 | Listing removed | $4,250$2/sqft |
Source: FMLS GA #7409316 Report a problem | ||
| 8/23/2024 | Price change | $4,250-5.6%$2/sqft |
Source: FMLS GA #7409316 Report a problem | ||
Public tax history
| Year | Property taxes | Tax assessment |
|---|---|---|
| 2024 | $7,433 +11.2% | $260,720 +3.1% |
| 2023 | $6,684 +1% | $252,800 +13.7% |
| 2022 | $6,615 +220.9% | $222,360 +344.7% |
Find assessor info on the county website
Neighborhood: 30319
Nearby schools
GreatSchools rating
- 2/10Woodward Elementary SchoolGrades: PK-5Distance: 0.4 mi
- 4/10Sequoyah Middle SchoolGrades: 6-8Distance: 4.7 mi
- 3/10Cross Keys High SchoolGrades: 9-12Distance: 0.4 mi
Schools provided by the listing agent
- Elementary: Woodward
- Middle: Sequoyah - DeKalb
- High: Cross Keys
Source: FMLS GA. This data may not be complete. We recommend contacting the local school district to confirm school assignments for this home.
Get a cash offer in 3 minutes
Find out how much your home could sell for in as little as 3 minutes with a no-obligation cash offer.
Estimated market value
$637,200
Get a cash offer in 3 minutes
Find out how much your home could sell for in as little as 3 minutes with a no-obligation cash offer.
Estimated market value
$637,200

