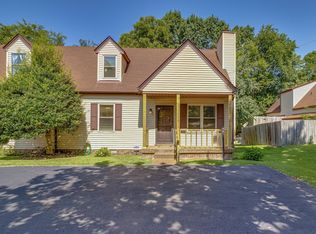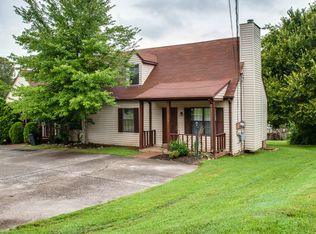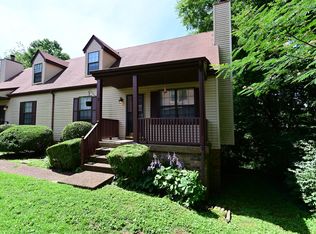Closed
$240,000
1338 Quail Valley Rd, Nashville, TN 37214
3beds
1,171sqft
Townhouse, Residential, Condominium
Built in 1981
871.2 Square Feet Lot
$238,100 Zestimate®
$205/sqft
$1,712 Estimated rent
Home value
$238,100
$226,000 - $250,000
$1,712/mo
Zestimate® history
Loading...
Owner options
Explore your selling options
What's special
Come and live in the popular community of Quail Valley near Donelson! Just minutes from the airport and 15 minutes to downtown Nashville! This home is ready to move in with several upgrades including stainless steel appliances, quartz kitchen countertops, laminate flooring throughout main level, a privacy deck and a new HVAC system (2022). Enjoy sitting under the covered front porch this fall or warm up in the winter time by the fireplace in the living room! Main bedroom is downstairs with private bathroom and full walk-in closet. Ample storage space in attic area, plus great size bedrooms bedrooms. HOA does cover exterior insurance making your home insurance much cheaper. Location is convenient to lots of restaurants and shops and several routes to get in and out of town outside the interstate. Competitively priced and offering lots of value so be schedule a showing today! Ask about our lending partner offering a 0% down conventional loan w/ NO private mortgage insurance!
Zillow last checked: 8 hours ago
Listing updated: February 27, 2025 at 10:47am
Listing Provided by:
TJ Ojehomon 615-592-1045,
Realty One Group Music City-Nashville
Bought with:
LaTonya (Tonya) Walker, 357816
Keller Williams Realty Mt. Juliet
Source: RealTracs MLS as distributed by MLS GRID,MLS#: 2583851
Facts & features
Interior
Bedrooms & bathrooms
- Bedrooms: 3
- Bathrooms: 2
- Full bathrooms: 2
- Main level bedrooms: 1
Bedroom 1
- Area: 165 Square Feet
- Dimensions: 11x15
Bedroom 2
- Features: Extra Large Closet
- Level: Extra Large Closet
- Area: 154 Square Feet
- Dimensions: 14x11
Bedroom 3
- Features: Extra Large Closet
- Level: Extra Large Closet
- Area: 154 Square Feet
- Dimensions: 11x14
Dining room
- Features: Combination
- Level: Combination
- Area: 64 Square Feet
- Dimensions: 8x8
Kitchen
- Features: Eat-in Kitchen
- Level: Eat-in Kitchen
- Area: 64 Square Feet
- Dimensions: 8x8
Living room
- Area: 270 Square Feet
- Dimensions: 18x15
Heating
- Central, Electric
Cooling
- Central Air, Electric
Appliances
- Included: Dishwasher, ENERGY STAR Qualified Appliances, Refrigerator, Electric Oven, Electric Range
- Laundry: Utility Connection
Features
- Ceiling Fan(s), Extra Closets, Walk-In Closet(s), Primary Bedroom Main Floor, High Speed Internet
- Flooring: Carpet, Laminate, Other, Tile
- Basement: Crawl Space
- Number of fireplaces: 1
- Fireplace features: Living Room, Wood Burning
- Common walls with other units/homes: End Unit
Interior area
- Total structure area: 1,171
- Total interior livable area: 1,171 sqft
- Finished area above ground: 1,171
Property
Parking
- Total spaces: 4
- Parking features: Shared Driveway
- Uncovered spaces: 4
Features
- Levels: Two
- Stories: 2
- Patio & porch: Porch, Covered, Deck
- Fencing: Privacy
Lot
- Size: 871.20 sqft
- Features: Level
Details
- Parcel number: 108120A03900CO
- Special conditions: Standard
- Other equipment: Air Purifier
Construction
Type & style
- Home type: Townhouse
- Architectural style: Traditional
- Property subtype: Townhouse, Residential, Condominium
- Attached to another structure: Yes
Materials
- Masonite, Vinyl Siding
- Roof: Shingle
Condition
- New construction: No
- Year built: 1981
Utilities & green energy
- Sewer: Public Sewer
- Water: Public
- Utilities for property: Electricity Available, Water Available, Underground Utilities
Green energy
- Energy efficient items: Doors
Community & neighborhood
Security
- Security features: Fire Alarm, Smoke Detector(s), Smart Camera(s)/Recording
Location
- Region: Nashville
- Subdivision: Quail Valley
HOA & financial
HOA
- Has HOA: Yes
- HOA fee: $265 monthly
- Amenities included: Underground Utilities
- Services included: Maintenance Grounds, Insurance
Price history
| Date | Event | Price |
|---|---|---|
| 12/12/2023 | Sold | $240,000-2%$205/sqft |
Source: | ||
| 11/7/2023 | Contingent | $244,900$209/sqft |
Source: | ||
| 10/21/2023 | Listed for sale | $244,900+26.9%$209/sqft |
Source: | ||
| 4/13/2021 | Sold | $193,000-2.5%$165/sqft |
Source: | ||
| 1/22/2021 | Pending sale | $198,000$169/sqft |
Source: | ||
Public tax history
| Year | Property taxes | Tax assessment |
|---|---|---|
| 2025 | -- | $62,475 +44.1% |
| 2024 | $1,267 | $43,350 |
| 2023 | $1,267 | $43,350 |
Find assessor info on the county website
Neighborhood: East Lake
Nearby schools
GreatSchools rating
- 5/10Hickman Elementary SchoolGrades: PK-5Distance: 2.3 mi
- 3/10Donelson Middle SchoolGrades: 6-8Distance: 2.3 mi
- 3/10McGavock High SchoolGrades: 9-12Distance: 4.1 mi
Schools provided by the listing agent
- Elementary: Hickman Elementary
- Middle: Donelson Middle
- High: McGavock Comp High School
Source: RealTracs MLS as distributed by MLS GRID. This data may not be complete. We recommend contacting the local school district to confirm school assignments for this home.
Get a cash offer in 3 minutes
Find out how much your home could sell for in as little as 3 minutes with a no-obligation cash offer.
Estimated market value$238,100
Get a cash offer in 3 minutes
Find out how much your home could sell for in as little as 3 minutes with a no-obligation cash offer.
Estimated market value
$238,100


