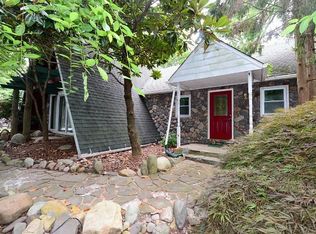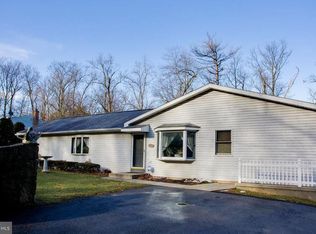Nestled among the trees is this 3 BR, 2 BA one-level living ranch home with 2 car garage, partially finished walk-out basement, expansive deck overlooking private fenced yard, beautiful new patio for an abundance of outdoor enjoyment and relaxing front porch! This home has solid knotty pine walls, hardwood floors and wood beams throughout most of the home giving it that "cozy" cabin feel but with modern amenities! The living room has a wood burning fireplace, separate spacious dining room, kitchen with access to rear deck, primary bedroom with 2 separate walk-in closets, it's own full bath with corner shower and 2 add''l bedrooms and full bath on main level. Basement features office/craft/play room with window for natural light, family room with drywall on ceilings and walls - just needs carpet (currently painted concrete floor), separate laundry room, and hallway with door to conveniently access the rear patio and completely fenced yard with playset. You will "love" working in the heated/cooled 21x23 two car garage (on separate thermostat) with multiple 220V outlets for all of your equipment! Pull-down steps - attic storage, Heating/Cooling (heat pump system new '22) with existing oil forced air system as complete back-up if ever needed. Water heater '12, roof '10, updated electric panel '08 w/breaker for portable generator use, replacement windows (except 3), rear patio '21. Quick possession possible!
This property is off market, which means it's not currently listed for sale or rent on Zillow. This may be different from what's available on other websites or public sources.


