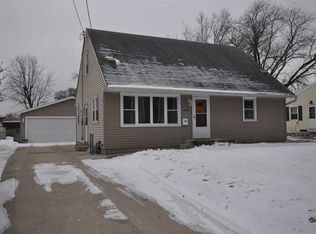Relax in your own pool with privacy fencing that surrounds the entire backyard with beautiful landscaping. This is a very clean and well maintained home. It has an open floor plan with 3 bedrooms, one on the main floor. The Pella Windows and back door have built in blinds. The cove ceiling and fireplace in the main living room add real charm to this home. Storage is plentiful with large closets and easy to access attic. The basement has a great space for entertaining with an extra non-conforming bedroom, as well as workshop area. The concrete driveway is wide and leads to a 1.5 car garage. There is also a pool house to store all of your summer fun items. This home is located on a quiet dead end street that leads to a park, is located close to the golf course with easy access to downtown or the bypass.
This property is off market, which means it's not currently listed for sale or rent on Zillow. This may be different from what's available on other websites or public sources.

