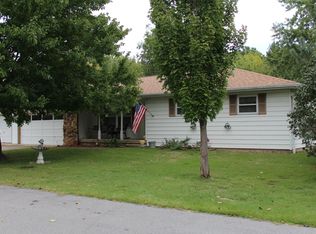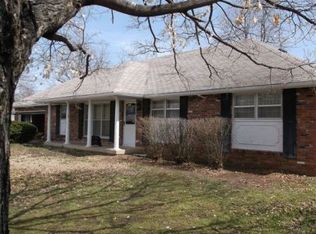Completely remolded this home has a modern flare throughout! Step inside the spacious living room with beautiful windows to let the light in! The kitchen and dining area offer plenty of room for cooking and hosting. Just off the back enjoy the beautiful sun room that is sure to brighten any day. Located on a great street with beautiful shade trees. Backyard has privacy fence. Whole house generator as an extra bonus. This place has been re-done from drywall to floors, you don't want to miss out! Other upgrades include, insulation, crawl space. new windows throughout, gas stove/oven and roof is less than 2 years old. 2022-07-11
This property is off market, which means it's not currently listed for sale or rent on Zillow. This may be different from what's available on other websites or public sources.


