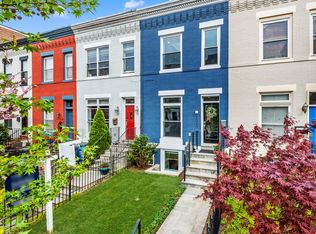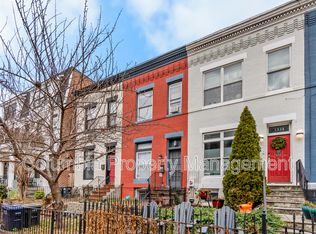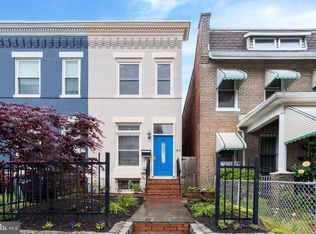A true Hill East gem! Sun-filled rowhome with charming details throughout. Main floor boasts floor to ceiling windows, cozy fireplace, crown molding and gleaming hardwood floors. Kitchen features large entertainers island, granite countertops and stainless steel appliances. Powder room on main floor with exposed brick wall. Top floor has two breathtaking bedrooms with incredible, unique skylights with custom Elfa storage systems. Off the master bedroom is a private deck. Full bath also has a skylight bringing in a ton of natural light. Separate rear entrance lower level offers amazing rental potential with one bedroom, living room, full kitchen and W/D. Charming back yard with Trex deck, living wall planter with irrigation system and patio set. Off-street parking with remote control roll up garage door. Updates include new brand main house W/D, new whole house fire alarm system, new water heater and waterproofing for basement and back porch in 2016. Great location just blocks to Potomac Ave Metro station and Harris Teeter. Coming soon 12,500 sq-foot food hall at 14th & Penn! Congressional Cemetery offers community events, quiet walks and dogs frolicking. Nearby RFK redevelopment offers new fields and retail coming soon. Close to many great Capitol Hill shopping and dining, including Michelin rated restaurants that are just part of the amazing options. With the Orange/Blue/Silver lines, the bus, Circulator, bike share, this is one of the most accessible communities around.
This property is off market, which means it's not currently listed for sale or rent on Zillow. This may be different from what's available on other websites or public sources.



