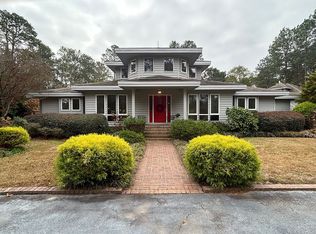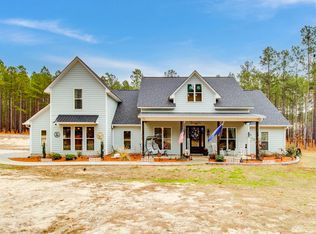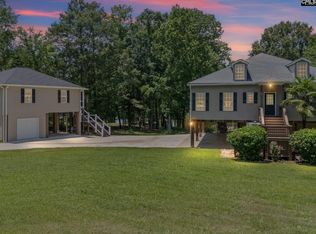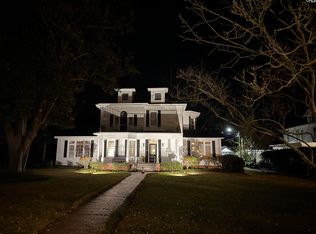Awesome 5 acres 3350 sq ft home with 3 bedrooms 3 baths large open floor plan, great room with fireplace, formal dining room, gourmet kitchen with SS appliances, double oven, walk in pantry plus eat in kitchen and plenty of counter space. Huge master suite has a walk-in closet sitting area, jacuzzi and separate handicap accessible shower. Custom laundry room with sink, separate utility rm. Separate 1000 sq ft apartment with a full kitchen, living room, bathroom, bedroom & office are above a 3 bay shop. Shop is a handyman's dream with a full bath, some tools including a zero turn mower are staying. A dog wash station plus a SS commercial kitchen along with Napoleon outdoor propane grill making entertaining easy. Gorgeous yard and landscaping with line voltage landscape lightning. 6 zone irrigation on a well. Concrete driveway giving plenty of parking, approx 2 acres enclosed by 5 foot black chain link fence. Covered parking with full hook up for large RV. Large composite deck looking out over nature is off of the kitchen. Garden house with plenty of area for planting. All appliances, gas grill and some furniture are staying. UPDATE on Property back 2+ acres Forestry cleared and pistol range built. Area now has many uses animals, camping, zipline and other outdoor activities. Disclaimer: CMLS has not reviewed and, therefore, does not endorse vendors who may appear in listings.
For sale
Price cut: $15K (11/15)
$785,000
1338 John G Richards Rd, Camden, SC 29020
3beds
4,350sqft
Est.:
Single Family Residence
Built in 2007
5 Acres Lot
$760,800 Zestimate®
$180/sqft
$-- HOA
What's special
Walk in pantryGreat room with fireplaceSs commercial kitchenLarge open floor planSeparate handicap accessible showerSitting areaGorgeous yard and landscaping
- 197 days |
- 672 |
- 25 |
Zillow last checked: 8 hours ago
Listing updated: November 15, 2025 at 05:36am
Listed by:
Randal Longo,
ISave Realty
Source: Consolidated MLS,MLS#: 612883
Tour with a local agent
Facts & features
Interior
Bedrooms & bathrooms
- Bedrooms: 3
- Bathrooms: 3
- Full bathrooms: 3
- Main level bathrooms: 3
Rooms
- Room types: In Law Suite, Office, Workshop
Primary bedroom
- Features: Double Vanity, Bath-Private, Separate Shower, Sitting Room, Walk-In Closet(s), Whirlpool, Tray Ceiling(s), Ceiling Fan(s), Floors-Hardwood, Recessed Lighting, Separate Water Closet
- Level: Main
Bedroom 2
- Features: Walk-In Closet(s), Ceiling Fan(s), Floors-Laminate
Bedroom 3
- Features: Walk-In Closet(s), Ceiling Fan(s), Floors-Laminate
Dining room
- Features: Floors-Hardwood, Molding, Tray Ceiling(s)
Kitchen
- Features: Eat-in Kitchen, Kitchen Island, Pantry, Counter Tops-Solid Surfac, Cabinets-Stained, Floors-Tile, Backsplash-Tiled, Recessed Lighting
Heating
- Central, Gas Pac
Cooling
- Central Air, Gas Pac
Appliances
- Included: Counter Cooktop, Double Oven, Gas Range, Self Clean, Dishwasher, Disposal, Dryer, Refrigerator, Washer, Water Filter, Microwave Above Stove, Pot Filler
- Laundry: Electric, Gas, Heated Space, Utility Room
Features
- Ceiling Fan(s), Wired for Sound
- Flooring: Hardwood, Tile, Laminate
- Windows: Thermopane
- Basement: Crawl Space
- Attic: Attic Access
- Number of fireplaces: 1
- Fireplace features: Gas Log-Propane
Interior area
- Total structure area: 4,350
- Total interior livable area: 4,350 sqft
Property
Parking
- Total spaces: 5
- Parking features: Garage Door Opener
- Attached garage spaces: 2
Accessibility
- Accessibility features: Accessible, Bathroom, Accessible Doors, Accessible Approach with Ramp
Features
- Stories: 1
- Patio & porch: Deck, Patio
- Exterior features: Outdoor Grill, Landscape Lighting, Gutters - Full
- Fencing: Chain Link,Partial
Lot
- Size: 5 Acres
- Features: Sprinkler
Details
- Additional structures: Guest House, Shed(s), Workshop
- Parcel number: 2110000042D
- Other equipment: Satellite Dish
Construction
Type & style
- Home type: SingleFamily
- Architectural style: Traditional
- Property subtype: Single Family Residence
Materials
- Brick-Partial-AbvFound, Vinyl
Condition
- New construction: No
- Year built: 2007
Utilities & green energy
- Sewer: Septic Tank
- Water: Irrigation Well, Public, Well
Community & HOA
Community
- Security: Security System Owned, Smoke Detector(s)
- Subdivision: NONE
HOA
- Has HOA: No
Location
- Region: Camden
Financial & listing details
- Price per square foot: $180/sqft
- Tax assessed value: $400,100
- Annual tax amount: $1,827
- Date on market: 7/11/2025
- Listing agreement: Exclusive Agency
- Road surface type: Paved
Estimated market value
$760,800
$723,000 - $799,000
$2,740/mo
Price history
Price history
| Date | Event | Price |
|---|---|---|
| 11/15/2025 | Price change | $785,000-1.9%$180/sqft |
Source: | ||
| 7/11/2025 | Listed for sale | $799,9500%$184/sqft |
Source: | ||
| 5/20/2025 | Listing removed | $800,000$184/sqft |
Source: | ||
| 4/17/2025 | Price change | $800,000-9%$184/sqft |
Source: | ||
| 1/23/2025 | Price change | $879,000-0.7%$202/sqft |
Source: | ||
Public tax history
Public tax history
| Year | Property taxes | Tax assessment |
|---|---|---|
| 2024 | $1,827 -0.7% | $400,100 |
| 2023 | $1,841 +5.2% | $400,100 |
| 2022 | $1,750 | $400,100 |
Find assessor info on the county website
BuyAbility℠ payment
Est. payment
$4,355/mo
Principal & interest
$3740
Property taxes
$340
Home insurance
$275
Climate risks
Neighborhood: 29020
Nearby schools
GreatSchools rating
- NABaron Dekalb Elementary SchoolGrades: PK-5Distance: 6.2 mi
- 5/10North Central Middle SchoolGrades: 6-8Distance: 10 mi
- 5/10North Central High SchoolGrades: 9-12Distance: 10.1 mi



