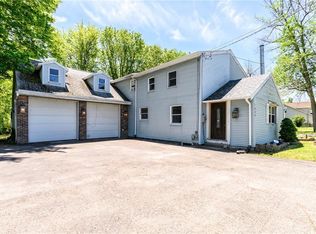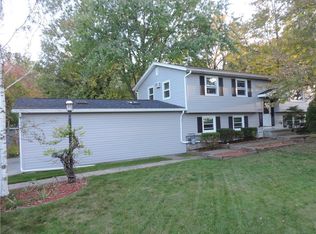Move right into this charming, well maintained, 2-story contemporary home. Featuring 1,874 Sq. ft. of living space, this low maintenance home includes an updated kitchen with sliding glass doors leading out onto an expansive patio and private yard. The vaulted ceilings and gas fireplace give the main living area a modern vibe. The upstairs features 3 bedrooms, including a large master suite with a walk-in closet and master bath. Yes, there is a first-floor laundry, a newer roof, newer mechanics, Central Air and even a 2-car attached garage. This convenient location is close to the beach, expressways, shopping and is less than 15 minutes from downtown Rochester. Delayed Negotiations until Tuesday, July 7, 2020, at 5:00 PM.
This property is off market, which means it's not currently listed for sale or rent on Zillow. This may be different from what's available on other websites or public sources.

