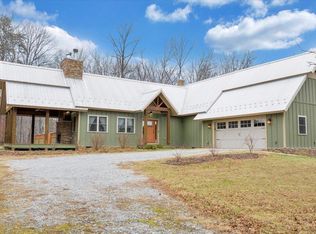Sold for $350,000 on 09/05/25
$350,000
1338 Hunting Creek Rd, Big Island, VA 24526
3beds
2,375sqft
Single Family Residence
Built in 1940
4.64 Acres Lot
$353,100 Zestimate®
$147/sqft
$1,814 Estimated rent
Home value
$353,100
$290,000 - $431,000
$1,814/mo
Zestimate® history
Loading...
Owner options
Explore your selling options
What's special
The perfect blend of rustic charm and modern comfort are found in this cozy creek-side cabin on Hunting Creek. Featuring log siding and tongue-and-groove walls, this home exudes coziness. Relax by the floor-to-ceiling stone fireplace in the living room or prepare meals in the practical and easy kitchen, which flows into a bright dining area and den. The main level offers a guest bedroom, full bath, and primary suite with a walk-in shower, whirlpool tub, laundry, and loft. Upstairs, a spacious finished attic serves as a third bedroom with a charming window seat and built-in dressers. Enjoy the covered front porch, metal roof for rainy-day ambiance, a detached garage, and a carport with storage. Nestled on 4.64 acres, this property offers tranquil creek sounds, picturesque mountain views and ample space for outdoor possibilities. Hesitate and miss this once-in-a-lifetime opportunity - schedule your showing today!
Zillow last checked: 8 hours ago
Listing updated: September 09, 2025 at 09:05am
Listed by:
Robert Dawson 434-841-0890 robertdawsonrealtor@outlook.com,
BHHS Dawson Ford Garbee
Bought with:
Michele Howard Jordan, 0225080927
Realty ONE Group Leading Edge
Source: LMLS,MLS#: 356910 Originating MLS: Lynchburg Board of Realtors
Originating MLS: Lynchburg Board of Realtors
Facts & features
Interior
Bedrooms & bathrooms
- Bedrooms: 3
- Bathrooms: 2
- Full bathrooms: 2
Primary bedroom
- Level: First
- Area: 408
- Dimensions: 24 x 17
Bedroom
- Dimensions: 0 x 0
Bedroom 2
- Level: First
- Area: 120
- Dimensions: 12 x 10
Bedroom 3
- Level: Second
- Area: 377
- Dimensions: 29 x 13
Bedroom 4
- Area: 0
- Dimensions: 0 x 0
Bedroom 5
- Area: 0
- Dimensions: 0 x 0
Dining room
- Area: 0
- Dimensions: 0 x 0
Family room
- Area: 0
- Dimensions: 0 x 0
Great room
- Area: 0
- Dimensions: 0 x 0
Kitchen
- Level: First
- Area: 180
- Dimensions: 15 x 12
Living room
- Level: First
- Area: 285
- Dimensions: 19 x 15
Office
- Area: 0
- Dimensions: 0 x 0
Heating
- Heat Pump
Cooling
- Heat Pump
Appliances
- Included: Dishwasher, Electric Range, Refrigerator, Electric Water Heater
- Laundry: Dryer Hookup, Laundry Closet, Main Level, Washer Hookup
Features
- Ceiling Fan(s), Drywall, Main Level Bedroom, Main Level Den, Primary Bed w/Bath
- Flooring: Ceramic Tile, Hardwood, Laminate, Pine
- Doors: Storm Door(s)
- Windows: Storm Window(s), Insulated Windows
- Basement: Crawl Space
- Attic: Access,Finished,Floored,Walk-up,Windows,Other
- Number of fireplaces: 1
- Fireplace features: 1 Fireplace, Living Room, Stone
Interior area
- Total structure area: 2,375
- Total interior livable area: 2,375 sqft
- Finished area above ground: 2,375
- Finished area below ground: 0
Property
Parking
- Total spaces: 2
- Parking features: Off Street, Circular Driveway, Carport Parking (1 Car), 1 Car Detached Garage
- Garage spaces: 1
- Carport spaces: 1
- Covered spaces: 2
- Has uncovered spaces: Yes
Features
- Levels: One and One Half
- Patio & porch: Porch, Front Porch
- Exterior features: Garden
- Has spa: Yes
- Spa features: Bath
- Has view: Yes
- View description: Mountain(s)
- Waterfront features: Waterfront Property
Lot
- Size: 4.64 Acres
- Features: Landscaped, Secluded
Details
- Additional structures: Other
- Parcel number: 1515800
- Zoning: A-1
Construction
Type & style
- Home type: SingleFamily
- Architectural style: Log
- Property subtype: Single Family Residence
Materials
- Log
- Roof: Metal
Condition
- Year built: 1940
Utilities & green energy
- Electric: AEP/Appalachian Powr
- Sewer: Septic Tank
- Water: Well
Community & neighborhood
Location
- Region: Big Island
- Subdivision: Hunting Creek
Price history
| Date | Event | Price |
|---|---|---|
| 9/5/2025 | Sold | $350,000-7.9%$147/sqft |
Source: | ||
| 8/5/2025 | Pending sale | $379,900$160/sqft |
Source: | ||
| 7/28/2025 | Price change | $379,900-2.6%$160/sqft |
Source: | ||
| 5/27/2025 | Price change | $389,900-2.5%$164/sqft |
Source: | ||
| 5/7/2025 | Price change | $399,900-4.8%$168/sqft |
Source: | ||
Public tax history
| Year | Property taxes | Tax assessment |
|---|---|---|
| 2025 | -- | $179,900 |
| 2024 | $738 | $179,900 |
| 2023 | $738 -14.3% | $179,900 +4.5% |
Find assessor info on the county website
Neighborhood: 24526
Nearby schools
GreatSchools rating
- 8/10Big Island Elementary SchoolGrades: PK-5Distance: 0.3 mi
- 7/10Bedford Middle SchoolGrades: 6-8Distance: 12.1 mi
- 3/10Liberty High SchoolGrades: 9-12Distance: 12 mi

Get pre-qualified for a loan
At Zillow Home Loans, we can pre-qualify you in as little as 5 minutes with no impact to your credit score.An equal housing lender. NMLS #10287.
