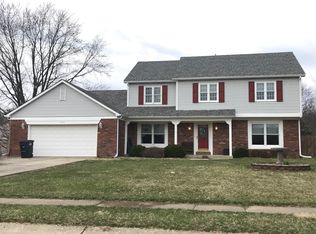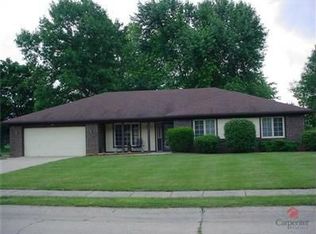Sold
$295,000
1338 Greenhills Rd, Greenfield, IN 46140
4beds
2,308sqft
Residential, Single Family Residence
Built in 1979
0.4 Acres Lot
$328,500 Zestimate®
$128/sqft
$1,917 Estimated rent
Home value
$328,500
$312,000 - $345,000
$1,917/mo
Zestimate® history
Loading...
Owner options
Explore your selling options
What's special
Welcome to this 4BD/2.5BA home in popular Sherwood Hills in Greenfield. This home has been lovingly cared for by its current owners for over 19 years and has plenty of space for your growing family. Recent updates include new roof, gutters, and soffits 2021, all new windows 2019, new front door 2022, new kitchen appliances 2018, updated full bath (upstairs 2022). The back yard has a large deck and gazebo complete with a storage shed and no neighborhood HOA! Minutes from downtown Greenfield, shops, restaurants, and I70, this is a great opportunity under $300K.
Zillow last checked: 8 hours ago
Listing updated: June 01, 2023 at 03:35pm
Listing Provided by:
Vickie Jordan 317-319-8004,
Home Bound Real Estate LLC
Bought with:
Niki Fuller-Sholanke
United Real Estate Indpls
Laura Cox
United Real Estate Indpls
Source: MIBOR as distributed by MLS GRID,MLS#: 21910302
Facts & features
Interior
Bedrooms & bathrooms
- Bedrooms: 4
- Bathrooms: 3
- Full bathrooms: 2
- 1/2 bathrooms: 1
- Main level bathrooms: 1
Primary bedroom
- Level: Upper
- Area: 228 Square Feet
- Dimensions: 19x12
Bedroom 2
- Level: Upper
- Area: 130 Square Feet
- Dimensions: 13x10
Bedroom 3
- Features: Parquet
- Level: Upper
- Area: 143 Square Feet
- Dimensions: 13x11
Bedroom 4
- Level: Upper
- Area: 130 Square Feet
- Dimensions: 13x10
Breakfast room
- Features: Vinyl
- Level: Main
- Area: 120 Square Feet
- Dimensions: 12x10
Dining room
- Features: Laminate
- Level: Main
- Area: 132 Square Feet
- Dimensions: 12X11
Family room
- Features: Laminate
- Level: Main
- Area: 240 Square Feet
- Dimensions: 16x15
Foyer
- Features: Tile-Ceramic
- Level: Main
- Area: 48 Square Feet
- Dimensions: 16x3
Kitchen
- Features: Vinyl
- Level: Main
- Area: 117 Square Feet
- Dimensions: 13x9
Living room
- Features: Laminate
- Level: Main
- Area: 180 Square Feet
- Dimensions: 15x12
Heating
- Forced Air
Cooling
- Has cooling: Yes
Appliances
- Included: Dishwasher, Disposal, Gas Water Heater, Microwave, Electric Oven, Refrigerator, Water Softener Owned
Features
- Attic Pull Down Stairs, Walk-In Closet(s), Ceiling Fan(s), Entrance Foyer, Pantry
- Windows: Wood Work Stained
- Has basement: No
- Attic: Pull Down Stairs
- Number of fireplaces: 1
- Fireplace features: Gas Log
Interior area
- Total structure area: 2,308
- Total interior livable area: 2,308 sqft
- Finished area below ground: 0
Property
Parking
- Total spaces: 2
- Parking features: Attached, Concrete, Garage Door Opener
- Attached garage spaces: 2
- Details: Garage Parking Other(Finished Garage, Keyless Entry)
Features
- Levels: Two
- Stories: 2
- Patio & porch: Deck
Lot
- Size: 0.40 Acres
- Features: Sidewalks
Details
- Additional structures: Barn Mini, Gazebo
- Parcel number: 300728302004000009
Construction
Type & style
- Home type: SingleFamily
- Property subtype: Residential, Single Family Residence
Materials
- Brick, Vinyl Siding
- Foundation: Block
Condition
- New construction: No
- Year built: 1979
Utilities & green energy
- Water: Municipal/City
Community & neighborhood
Location
- Region: Greenfield
- Subdivision: Sherwood Hills
Price history
| Date | Event | Price |
|---|---|---|
| 6/1/2023 | Sold | $295,000+1.8%$128/sqft |
Source: | ||
| 5/13/2023 | Pending sale | $289,900$126/sqft |
Source: | ||
| 5/10/2023 | Listed for sale | $289,900$126/sqft |
Source: | ||
| 3/15/2023 | Pending sale | $289,900$126/sqft |
Source: | ||
| 3/14/2023 | Listed for sale | $289,900+53.4%$126/sqft |
Source: | ||
Public tax history
| Year | Property taxes | Tax assessment |
|---|---|---|
| 2024 | $2,638 +21.4% | $318,500 +10.4% |
| 2023 | $2,173 +6.1% | $288,400 +26.4% |
| 2022 | $2,048 +3.3% | $228,200 +6.4% |
Find assessor info on the county website
Neighborhood: 46140
Nearby schools
GreatSchools rating
- 8/10J B Stephens Elementary SchoolGrades: PK-3Distance: 1 mi
- 5/10Greenfield Central Junior High SchoolGrades: 7-8Distance: 1.4 mi
- 7/10Greenfield-Central High SchoolGrades: 9-12Distance: 1.4 mi
Get a cash offer in 3 minutes
Find out how much your home could sell for in as little as 3 minutes with a no-obligation cash offer.
Estimated market value
$328,500

