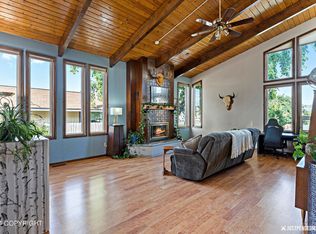Sold on 12/13/24
Price Unknown
1338 E St, Anchorage, AK 99501
4beds
2,940sqft
Duplex
Built in 1960
-- sqft lot
$520,000 Zestimate®
$--/sqft
$2,387 Estimated rent
Home value
$520,000
$458,000 - $593,000
$2,387/mo
Zestimate® history
Loading...
Owner options
Explore your selling options
What's special
Discover the perfect blend of original charm and modern convenience in this nicely updated downtown Duplex. New kitchen and kitchenette, new flooring, fresh paint, and a new roof installed in June 2024, this home is ready for you to move in and enjoy. Zoned R2M, this property features a versatile layout with 2 bedrooms and 1 bath on the upper level, and 2 bedrooms and 1 bath on the lower level.Each floor is equipped with a family room and cozy fireplace, creating a warm and inviting atmosphere. The home functions seamlessly as a spacious single-family residence, or it can easily serve as a duplex or mother-in-law suite, complete with a separate entrance to each unit. Nestled on a rare ¼ acre lot in downtown, this property offers beautiful mountain views and a perfect west-facing backyard orientation ideal for outdoor gatherings and relaxation. The 738 SF attached two-car garage on E Street, along with alley access and additional parking in the back, provides ample space for vehicles and storage, complemented by a spacious shed and greenhouse. Location is key, and this home does not disappoint. Just minutes away from your favorite local spots, it is conveniently located only 4 blocks from Delaney Park Strip, Sagaya City Market, Valley of the Moon Park, and the Coastal Trail System. Plus, enjoy easy access to Westchester Lagoon and the vibrant downtown area. Don't miss this exceptional opportunity to own a piece of downtown charm with modern amenities and stunning views. Motivated Seller!
Zillow last checked: 8 hours ago
Listing updated: December 13, 2024 at 11:49am
Listed by:
Elizabeth Hooper,
RE/MAX Dynamic Properties
Bought with:
Wolf Real Estate Professionals
Herrington and Company, LLC
Herrington and Company, LLC
Source: AKMLS,MLS#: 24-11502
Facts & features
Interior
Bedrooms & bathrooms
- Bedrooms: 4
- Bathrooms: 4
- Full bathrooms: 2
Heating
- Baseboard
Appliances
- Included: Washer/Dryer
- Laundry: Common Area, Washer/Dryer HkUp
Features
- Flooring: Concrete, Laminate, Tile
- Has basement: No
Interior area
- Total structure area: 2,940
- Total interior livable area: 2,940 sqft
Property
Parking
- Total spaces: 2
- Parking features: RV Access/Parking, No Carport, Attached
- Attached garage spaces: 2
Features
- Has view: Yes
- View description: Mountain(s)
- Waterfront features: No Access, None
Lot
- Size: 0.26 Acres
- Features: City Lot
- Topography: Level,Sloping
Details
- Additional structures: Shed(s)
- Parcel number: 0021558200001
- Zoning: R2M
- Zoning description: Multi Family Residential
Construction
Type & style
- Home type: MultiFamily
- Property subtype: Duplex
Materials
- Wood Siding, Frame
- Foundation: Block, Concrete Perimeter
- Roof: Asphalt,Composition,Shingle
Condition
- New construction: No
- Year built: 1960
- Major remodel year: 2023
Utilities & green energy
- Sewer: Public Sewer
- Water: Public
- Utilities for property: Cable Available
Community & neighborhood
Location
- Region: Anchorage
Other
Other facts
- Road surface type: Paved
Price history
| Date | Event | Price |
|---|---|---|
| 12/13/2024 | Sold | -- |
Source: | ||
| 11/13/2024 | Pending sale | $549,900$187/sqft |
Source: | ||
| 10/9/2024 | Price change | $549,900-4.4%$187/sqft |
Source: | ||
| 9/6/2024 | Price change | $575,000-3.4%$196/sqft |
Source: | ||
| 8/12/2024 | Price change | $595,000-11.9%$202/sqft |
Source: | ||
Public tax history
Tax history is unavailable.
Neighborhood: South Addition
Nearby schools
GreatSchools rating
- 9/10Inlet View Elementary SchoolGrades: PK-6Distance: 0.5 mi
- NACentral Middle School Of ScienceGrades: 7-8Distance: 0.1 mi
- 5/10West High SchoolGrades: 9-12Distance: 1 mi
Schools provided by the listing agent
- Elementary: Inlet View
- Middle: Central
- High: West Anchorage
Source: AKMLS. This data may not be complete. We recommend contacting the local school district to confirm school assignments for this home.
