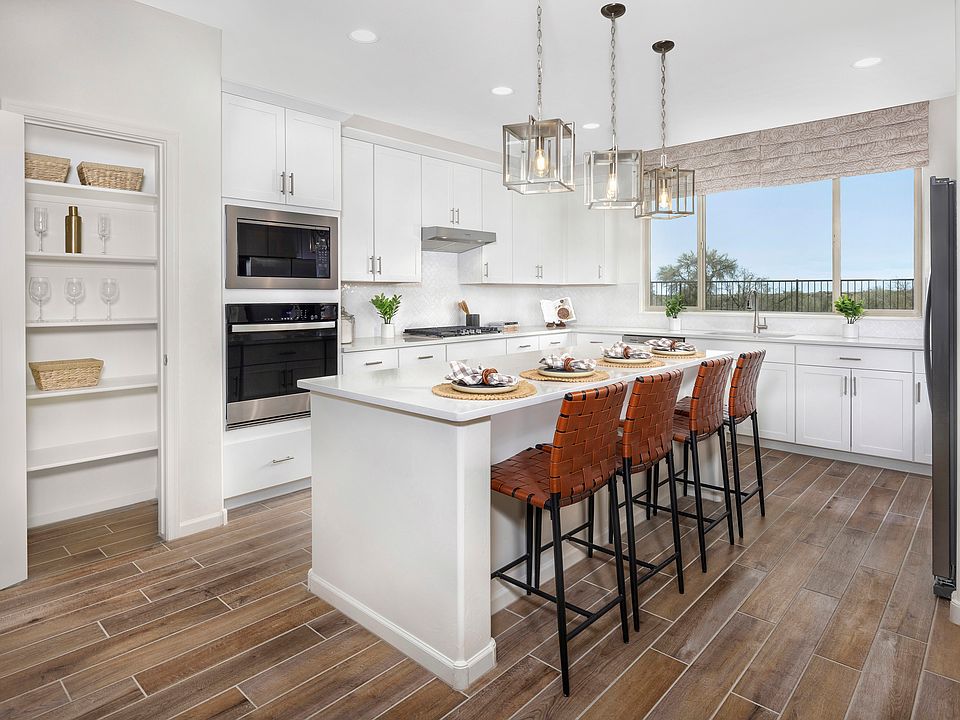Welcome to your dream home in the gated community of Arbor at Madera Highlands, where breathtaking mountain views, sparkling city lights, and modern elegance combine to create the perfect retreat. From your back patio, take in panoramic vistas, including the iconic Elephant Head Peak, a majestic feature of the landscape. With no rear neighbors, this home offers unmatched privacy and tranquility. This thoughtfully designed home features 3 spacious bedrooms, 2 bathrooms, and a 2-car garage with an extra storage area, providing ample space for all your needs. The chef's kitchen is a standout, showcasing espresso 42-inch cabinets, sleek granite countertops, and modern fixtures, complemented by a cozy breakfast nook perfect for enjoying the views.
New construction
$430,000
1338 E Pecan Meadow Ln, Sahuarita, AZ 85629
3beds
1,844sqft
Est.:
Single Family Residence
Built in 2024
9,583 sqft lot
$429,800 Zestimate®
$233/sqft
$108/mo HOA
What's special
Modern fixturesPanoramic vistasBreathtaking mountain viewsCozy breakfast nookBack patioSleek granite countertopsExtra storage area
- 122 days
- on Zillow |
- 173 |
- 4 |
Zillow last checked: 7 hours ago
Listing updated: May 31, 2025 at 07:55am
Listed by:
Antonio Moreno 520-975-8641,
RE/MAX Portfolio Homes,
Laura Moreno 520-334-0282
Source: MLS of Southern Arizona,MLS#: 22502818
Travel times
Schedule tour
Select your preferred tour type — either in-person or real-time video tour — then discuss available options with the builder representative you're connected with.
Select a date
Open houses
Facts & features
Interior
Bedrooms & bathrooms
- Bedrooms: 3
- Bathrooms: 2
- Full bathrooms: 2
Rooms
- Room types: None
Primary bathroom
- Features: Exhaust Fan, Low Flow Showerhead, Shower Only, Water Sense Shower Head
Dining room
- Features: Dining Area
Kitchen
- Description: Pantry: Walk-In,Countertops: Granite
- Features: Kitchen Island
Heating
- Heat Pump, Zoned
Cooling
- Ceiling Fans Pre-Wired, Heat Pump, Zoned
Appliances
- Included: Energy Star Qualified Dishwasher, Energy Star Qualified Refrigerator, Exhaust Fan, Garbage Disposal, Gas Cooktop, Energy Star Qualified Dryer, Energy Star Qualified Washer, Water Heater: Natural Gas, Appliance Color: Stainless
- Laundry: Laundry Room, Cabinets
Features
- High Ceilings 9+, Split Bedroom Plan, Walk In Closet(s), High Speed Internet, Smart Panel, Smart Thermostat, Great Room
- Flooring: Carpet, Ceramic Tile
- Windows: Dual Pane Windows, ENERGY STAR Qualified Windows, Window Covering: Stay
- Has basement: No
- Has fireplace: No
- Fireplace features: None
Interior area
- Total structure area: 1,844
- Total interior livable area: 1,844 sqft
Video & virtual tour
Property
Parking
- Total spaces: 2
- Parking features: No RV Parking, Attached, Garage Door Opener, Concrete
- Attached garage spaces: 2
- Has uncovered spaces: Yes
- Details: RV Parking: None
Accessibility
- Accessibility features: None
Features
- Levels: One
- Stories: 1
- Patio & porch: Covered, Patio
- Exterior features: None
- Pool features: None
- Spa features: None
- Fencing: Block,View Fence,Wrought Iron
- Has view: Yes
- View description: Desert, Mountain(s), Neighborhood, Sunset
Lot
- Size: 9,583 sqft
- Dimensions: 77 x 125 x 77 x 125
- Features: Subdivided, Landscape - Front: Desert Plantings, Graded, Low Care, Sprinkler/Drip, Trees, Landscape - Rear: None, Landscape - Rear (Other): Graded
Details
- Parcel number: 304742990
- Zoning: AA2
- Special conditions: No SPDS,Public Report
Construction
Type & style
- Home type: SingleFamily
- Architectural style: Contemporary
- Property subtype: Single Family Residence
Materials
- Frame - Stucco, Stucco Finish
- Roof: Tile
Condition
- New Construction
- New construction: Yes
- Year built: 2024
Details
- Builder name: Meritage Homes
Utilities & green energy
- Electric: Tep
- Gas: Natural
- Water: Water Company
- Utilities for property: Sewer Connected
Green energy
- Indoor air quality: Green Seal Paints
Community & HOA
Community
- Features: Basketball Court, Jogging/Bike Path, Park, Pool, Sidewalks, Tennis Court(s)
- Security: Carbon Monoxide Detectors, Smoke Detector(s)
- Subdivision: Arbor at Madera Highlands II
HOA
- Has HOA: Yes
- Amenities included: Pool, Tennis Court(s)
- Services included: Maintenance Grounds, Gated Community
- HOA fee: $108 monthly
- HOA name: MADERA HIGHLANDS
- HOA phone: 520-297-0797
Location
- Region: Sahuarita
Financial & listing details
- Price per square foot: $233/sqft
- Tax assessed value: $60,248
- Annual tax amount: $123
- Date on market: 1/29/2025
- Listing terms: Cash,Conventional,Submit,VA
- Ownership: Fee (Simple)
- Ownership type: Builder
- Road surface type: Paved
About the community
PoolPlaygroundParkTrails+ 1 more
Arbor at Madera Highlands offers a series of 5 floorplan choices featuring upgraded finishes, gourmet kitchens, and open concept living areas. Homeowners can enjoy the established amenities in the community, including a pool, playground, and walking trails. Move-in ready with a washer, dryer, fridge, and whole-home blinds; closing in 60 days or less - guaranteed. We'll reimburse up to $5,000 for delays we cause.
Source: Meritage Homes

