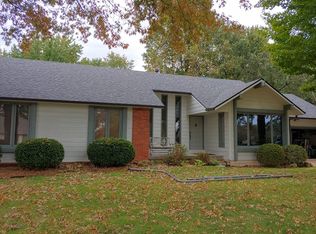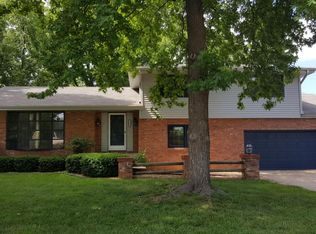Closed
Price Unknown
1338 E Compton Street, Springfield, MO 65804
3beds
2,517sqft
Single Family Residence
Built in 1979
0.32 Acres Lot
$318,500 Zestimate®
$--/sqft
$1,893 Estimated rent
Home value
$318,500
$303,000 - $334,000
$1,893/mo
Zestimate® history
Loading...
Owner options
Explore your selling options
What's special
1338 E. Compton St., Springfield, MO. - Great location, Great Space, Great House!! This wonderful 4 bedroom, 2-1/2 bath home is located in such a convenient location, close to shopping, restaurants, schools and highway access! Stepping into the foyer you are looking at the soaring two-story great room complete with floor to ceiling fireplace. This area adjoins the formal dining area and kitchen overlooks the expansive backyard area. The master bedroom and bath and half bath are also on this level. There are 2 bedrooms and a bath upstairs and the basement area welcomes you to a very cozy family room, another bedroom and an ''extra'' room which could be an office, exercise room, craft room etc! This home is situated on a very spacious lot and a ''circle'' street access. Kickapoo School District.
Zillow last checked: 8 hours ago
Listing updated: January 22, 2026 at 11:44am
Listed by:
Patrick J Murney 417-575-1208,
Murney Associates - Primrose
Bought with:
Tracy DeWaard, 2009006954
Alpha Realty MO, LLC
Source: SOMOMLS,MLS#: 60235811
Facts & features
Interior
Bedrooms & bathrooms
- Bedrooms: 3
- Bathrooms: 3
- Full bathrooms: 2
- 1/2 bathrooms: 1
Heating
- Central, Fireplace(s), Natural Gas, Wood
Cooling
- Central Air
Appliances
- Included: Dishwasher, Free-Standing Electric Oven, Disposal
- Laundry: Main Level, W/D Hookup
Features
- Granite Counters, High Ceilings
- Flooring: Carpet, Concrete, Wood, Tile
- Windows: Blinds, Double Pane Windows
- Basement: Sump Pump,Finished,Full
- Attic: Partially Floored,Pull Down Stairs
- Has fireplace: Yes
- Fireplace features: Insert, Blower Fan, Basement, Great Room
Interior area
- Total structure area: 2,517
- Total interior livable area: 2,517 sqft
- Finished area above ground: 1,500
- Finished area below ground: 1,017
Property
Parking
- Total spaces: 2
- Parking features: Garage Door Opener, Workshop in Garage, Garage Faces Front
- Attached garage spaces: 2
Features
- Levels: One and One Half
- Stories: 1
- Patio & porch: Deck
- Exterior features: Rain Gutters
- Fencing: Privacy,Wood
- Has view: Yes
- View description: City
Lot
- Size: 0.32 Acres
- Dimensions: 100 x 140
- Features: Level
Details
- Parcel number: 881906306006
Construction
Type & style
- Home type: SingleFamily
- Architectural style: Traditional
- Property subtype: Single Family Residence
Materials
- Vinyl Siding
- Foundation: Poured Concrete
- Roof: Composition
Condition
- Year built: 1979
Utilities & green energy
- Sewer: Public Sewer
- Water: Public
Community & neighborhood
Location
- Region: Springfield
- Subdivision: Compton Hills
Other
Other facts
- Listing terms: Cash,Conventional
- Road surface type: Asphalt
Price history
| Date | Event | Price |
|---|---|---|
| 3/31/2023 | Sold | -- |
Source: | ||
| 2/18/2023 | Pending sale | $285,000$113/sqft |
Source: | ||
| 2/3/2023 | Listed for sale | $285,000+58.4%$113/sqft |
Source: | ||
| 5/25/2016 | Sold | -- |
Source: Agent Provided Report a problem | ||
| 3/30/2016 | Pending sale | $179,900$71/sqft |
Source: Assist-2-Sell Buyers & Sellers Realty LLC #60039177 Report a problem | ||
Public tax history
| Year | Property taxes | Tax assessment |
|---|---|---|
| 2025 | $2,097 +1.6% | $42,100 +9.5% |
| 2024 | $2,063 +0.6% | $38,460 |
| 2023 | $2,052 +12.4% | $38,460 +15.1% |
Find assessor info on the county website
Neighborhood: Bradford Park
Nearby schools
GreatSchools rating
- 5/10Cowden Elementary SchoolGrades: PK-5Distance: 0.9 mi
- 6/10Pershing Middle SchoolGrades: 6-8Distance: 2.2 mi
- 8/10Kickapoo High SchoolGrades: 9-12Distance: 1.1 mi
Schools provided by the listing agent
- Elementary: SGF-Cowden
- Middle: SGF-Pershing
- High: SGF-Kickapoo
Source: SOMOMLS. This data may not be complete. We recommend contacting the local school district to confirm school assignments for this home.

