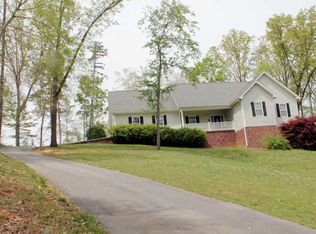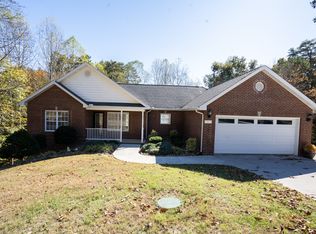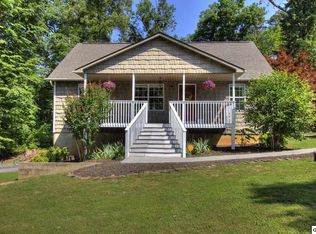Wonderful 3 bedroom, 2 bath home on 0.72 acre lot in great location! This over 2100 SF home was built by seller in 2004 and has been lovingly maintained. Features beautiful hardwood and tile flooring throughout. Concrete driveway to the oversized 2 car garage with extra space for storage. Large covered front porch so you can relax in your favorite chair and enjoy the day. Living room is spacious with a high ceiling, which gives it an even more open and airy feel. Kitchen and dining room are open to living room and great for family gatherings. Large laundry/utility room on main level. Spacious master bedroom also on main level with large full bath. Stairway to upper level features hardwood treads for added beauty and durability. Upstairs you will find two bedrooms, a bonus room with closet, and a full bath. Finished basement features a unique tin ceiling, recessed lighting, and a beautiful exposed wooden beam. This area would be perfect for a mancave or rec room. There is also a great bonus/hobby room with closet barn doors. Mechanical room with water heater, water softener, electric furnace, and pressure tank for well. Wonderful garden area in the level backyard, and several fruit trees scattered about the property. Convenient location to hospital, medical offices, schools, and shopping.
This property is off market, which means it's not currently listed for sale or rent on Zillow. This may be different from what's available on other websites or public sources.


