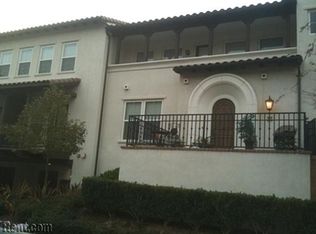Welcome to 1338 Crestmont Dr, a beautifully remodeled home nestled in a quiet cul-de-sac within the award-winning Walnut School District. This spacious 4-bedroom, 3-bathroom residence offers over 2,500 square feet of living space, perfect for those seeking comfort and convenience. Step inside to discover a bright and open floor plan with high ceilings in the living room, new wood laminate flooring, and recessed lighting. The modern kitchen features quartz countertops, updated appliances, and a cozy family room, ideal for gatherings. The bonus room downstairs can be used as an office or a fifth bedroom. The primary suite provides a serene retreat with two walk-in closets and an en-suite bathroom. Additional highlights include a three-car garage with an electric charger, a new roof, new air conditioning, new windows, and all three bathrooms remodeled within the last five years. The large backyard is perfect for outdoor activities. Conveniently located near major freeways (57, 60, and 10), shopping centers, restaurants, and parks, this home offers the best of suburban living with easy access to urban amenities.
House for rent
$4,600/mo
1338 Crestmont Dr, Diamond Bar, CA 91765
4beds
2,584sqft
Price is base rent and doesn't include required fees.
Important information for renters during a state of emergency. Learn more.
Singlefamily
Available now
No pets
Central air
In garage laundry
3 Attached garage spaces parking
Central, forced air
What's special
Large backyardEn-suite bathroomQuiet cul-de-sacTwo walk-in closetsPrimary suiteCozy family roomHigh ceilings
- 16 days
- on Zillow |
- -- |
- -- |
Travel times
Facts & features
Interior
Bedrooms & bathrooms
- Bedrooms: 4
- Bathrooms: 3
- Full bathrooms: 2
- 1/2 bathrooms: 1
Rooms
- Room types: Dining Room, Family Room, Office
Heating
- Central, Forced Air
Cooling
- Central Air
Appliances
- Included: Dishwasher, Range
- Laundry: In Garage, In Unit
Features
- All Bedrooms Up, Bonus Room, Cathedral Ceiling(s), Den, Eat-in Kitchen, Eating Area In Dining Room, Family Room, High Ceilings, Kitchen, Living Room, Master Suite, Open Floorplan, Quartz Counters, Recessed Lighting, Walk-In Closet(s)
Interior area
- Total interior livable area: 2,584 sqft
Property
Parking
- Total spaces: 3
- Parking features: Attached, Garage, Covered
- Has attached garage: Yes
- Details: Contact manager
Features
- Stories: 2
- Exterior features: Contact manager
- Has view: Yes
- View description: Contact manager
Details
- Parcel number: 8701009234
Construction
Type & style
- Home type: SingleFamily
- Property subtype: SingleFamily
Materials
- Roof: Tile
Condition
- Year built: 1985
Community & HOA
Location
- Region: Diamond Bar
Financial & listing details
- Lease term: 12 Months
Price history
| Date | Event | Price |
|---|---|---|
| 5/9/2025 | Listed for rent | $4,600$2/sqft |
Source: CRMLS #OC25102181 | ||
| 8/24/2017 | Sold | $725,000-5.6%$281/sqft |
Source: Public Record | ||
| 8/9/2017 | Pending sale | $768,000$297/sqft |
Source: ISPN INVESTMENT #WS17137429 | ||
| 6/17/2017 | Listed for sale | $768,000$297/sqft |
Source: ISPN INVESTMENT #WS17137429 | ||
![[object Object]](https://photos.zillowstatic.com/fp/ec60e1c81d052b07d3b347808840be3a-p_i.jpg)
