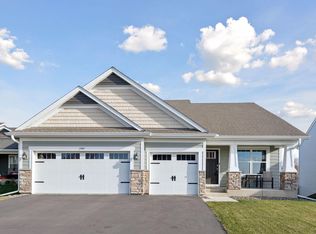Closed
$430,000
1338 Chestnut Cir, Carver, MN 55315
3beds
1,582sqft
Single Family Residence
Built in 2020
8,276.4 Square Feet Lot
$434,000 Zestimate®
$272/sqft
$2,449 Estimated rent
Home value
$434,000
$412,000 - $456,000
$2,449/mo
Zestimate® history
Loading...
Owner options
Explore your selling options
What's special
Welcome to this pristine, like-new home in Carver’s sought-after Oak Tree community! Ask about receiving up to $8,800 if using preferred lender. Use toward interest rate buy down, or apply it to closing costs! With excellent curb appeal and a fully landscaped, fenced yard, this home is better than new. Enjoy added features like gutters, blinds, a sprinkler system, and a concrete patio with Eastern exposure, providing afternoon shade. The spacious front entry leads to a main floor office/flex room, showcasing custom detail molding. Off the garage, the seller refinished the closet into a custom mudroom.
This open floor plan is perfect for entertaining. The kitchen shines with white cabinetry, black hardware accents, recessed lighting, a center island, quartz countertops, stainless steel appliances (gas range), and luxury vinyl plank flooring throughout. Upstairs, you’ll find three bedrooms and two baths, including a primary suite with a ceiling fan, a massive walk-in closet, and a private ensuite with dual vanity sinks.
The unfinished basement offers ample storage and future potential for a bathroom, bedroom, laundry room, and large family space. Backing up to a walking path, this home is in a fantastic location, just off Hwy 212, within walking distance of Carver Elementary School, and near parks and trails. Enjoy sunsets from the west-facing front porch. Why wait to build when and make this amazing property your new home today!
Zillow last checked: 8 hours ago
Listing updated: January 22, 2025 at 07:35am
Listed by:
Thomas Scott 612-384-2178,
RE/MAX Advantage Plus
Bought with:
Anissa M. Lightner
Edina Realty, Inc.
Source: NorthstarMLS as distributed by MLS GRID,MLS#: 6601527
Facts & features
Interior
Bedrooms & bathrooms
- Bedrooms: 3
- Bathrooms: 2
- Full bathrooms: 1
- 3/4 bathrooms: 1
Bedroom 1
- Level: Upper
- Area: 196 Square Feet
- Dimensions: 14x14
Bedroom 2
- Level: Upper
- Area: 156 Square Feet
- Dimensions: 13x12
Bedroom 3
- Level: Upper
- Area: 156 Square Feet
- Dimensions: 13x12
Dining room
- Level: Main
- Area: 160 Square Feet
- Dimensions: 16x10
Family room
- Level: Main
- Area: 208 Square Feet
- Dimensions: 16x13
Foyer
- Level: Main
- Area: 50 Square Feet
- Dimensions: 10x5
Garage
- Level: Main
- Area: 540 Square Feet
- Dimensions: 27x20
Kitchen
- Level: Main
- Area: 135 Square Feet
- Dimensions: 15x9
Office
- Level: Main
- Area: 100 Square Feet
- Dimensions: 10x10
Other
- Level: Lower
- Area: 784 Square Feet
- Dimensions: 28x28
Walk in closet
- Level: Upper
- Area: 45 Square Feet
- Dimensions: 9x5
Heating
- Forced Air
Cooling
- Central Air
Appliances
- Included: Air-To-Air Exchanger, Dishwasher, Disposal, Dryer, Humidifier, Gas Water Heater, Microwave, Range, Refrigerator, Washer, Water Softener Owned
Features
- Basement: Crawl Space,Drainage System,Concrete,Sump Pump,Unfinished,Walk-Out Access
Interior area
- Total structure area: 1,582
- Total interior livable area: 1,582 sqft
- Finished area above ground: 1,582
- Finished area below ground: 0
Property
Parking
- Total spaces: 3
- Parking features: Attached, Asphalt, Garage Door Opener
- Attached garage spaces: 3
- Has uncovered spaces: Yes
- Details: Garage Dimensions (27x20)
Accessibility
- Accessibility features: None
Features
- Levels: Three Level Split
- Fencing: Composite,Full
Lot
- Size: 8,276 sqft
- Dimensions: 67 x 137 x 78 x 133
- Features: Sod Included in Price
Details
- Foundation area: 1582
- Parcel number: 202800120
- Zoning description: Residential-Single Family
Construction
Type & style
- Home type: SingleFamily
- Property subtype: Single Family Residence
Materials
- Shake Siding, Vinyl Siding
- Roof: Age 8 Years or Less,Asphalt
Condition
- Age of Property: 5
- New construction: No
- Year built: 2020
Utilities & green energy
- Gas: Natural Gas
- Sewer: City Sewer/Connected
- Water: City Water/Connected
Community & neighborhood
Location
- Region: Carver
- Subdivision: Oak Tree
HOA & financial
HOA
- Has HOA: Yes
- HOA fee: $40 monthly
- Services included: Professional Mgmt, Trash
- Association name: RowCal
- Association phone: 651-233-1307
Price history
| Date | Event | Price |
|---|---|---|
| 1/21/2025 | Sold | $430,000-2.1%$272/sqft |
Source: | ||
| 12/29/2024 | Pending sale | $439,000$277/sqft |
Source: | ||
| 11/1/2024 | Price change | $439,000-0.2%$277/sqft |
Source: | ||
| 9/30/2024 | Price change | $440,000-2.2%$278/sqft |
Source: | ||
| 9/12/2024 | Listed for sale | $450,000+31.6%$284/sqft |
Source: | ||
Public tax history
| Year | Property taxes | Tax assessment |
|---|---|---|
| 2024 | $4,884 +1.9% | $404,100 -0.8% |
| 2023 | $4,794 +5.1% | $407,400 -0.3% |
| 2022 | $4,562 +225.9% | $408,700 +26% |
Find assessor info on the county website
Neighborhood: 55315
Nearby schools
GreatSchools rating
- 7/10Carver Elementary SchoolGrades: K-5Distance: 0.3 mi
- 9/10Chaska High SchoolGrades: 8-12Distance: 4.8 mi
- 8/10Pioneer Ridge Middle SchoolGrades: 6-8Distance: 5.1 mi
Get a cash offer in 3 minutes
Find out how much your home could sell for in as little as 3 minutes with a no-obligation cash offer.
Estimated market value
$434,000
Get a cash offer in 3 minutes
Find out how much your home could sell for in as little as 3 minutes with a no-obligation cash offer.
Estimated market value
$434,000

