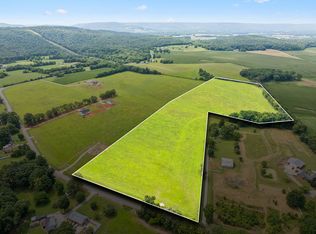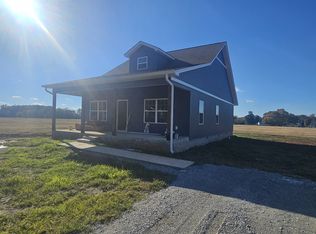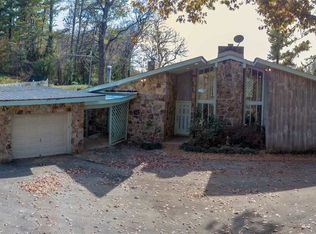Closed
$219,900
1338 Blue Spring Rd, Winchester, TN 37324
2beds
1,736sqft
Single Family Residence, Residential
Built in 1965
1.26 Acres Lot
$224,300 Zestimate®
$127/sqft
$1,419 Estimated rent
Home value
$224,300
$186,000 - $271,000
$1,419/mo
Zestimate® history
Loading...
Owner options
Explore your selling options
What's special
You can own a home that is easy to add a closet to add a third sleeping space priced now at 127 dollars a square foot, this mainly brick home on 1.26 acres. Currently a split floor plan with 2 bedroom and 2 baths. The flex room with a nice tiled floor and the attached bath could easily be a bedroom,nursery,office or a den. Large living room has an attractive electric fireplace. Nice dining space with french doors to relax or grill. The kitchen island separates the kitchen space that does include the appliances. BONUS...new granite for the new owners to update the kitchen counters. It is located in the garage. Beautiful lot with a nice storage building included. Minutes to historic Winchester,schools and the Nissan Factory . Add your personal touches and a little TLC and you will be home for the holidays. Priced to sell as is.
Zillow last checked: 8 hours ago
Listing updated: December 19, 2024 at 07:53am
Listing Provided by:
Donna O. Barber 615-371-2424,
Synergy Realty Network, LLC
Bought with:
George W. Weeks, 301274
Team George Weeks Real Estate, LLC
Source: RealTracs MLS as distributed by MLS GRID,MLS#: 2704565
Facts & features
Interior
Bedrooms & bathrooms
- Bedrooms: 2
- Bathrooms: 2
- Full bathrooms: 2
- Main level bedrooms: 2
Bedroom 1
- Features: Walk-In Closet(s)
- Level: Walk-In Closet(s)
- Area: 168 Square Feet
- Dimensions: 12x14
Bedroom 2
- Features: Walk-In Closet(s)
- Level: Walk-In Closet(s)
- Area: 120 Square Feet
- Dimensions: 10x12
Dining room
- Features: Combination
- Level: Combination
- Area: 132 Square Feet
- Dimensions: 11x12
Kitchen
- Area: 154 Square Feet
- Dimensions: 11x14
Living room
- Features: Separate
- Level: Separate
- Area: 220 Square Feet
- Dimensions: 11x20
Heating
- Baseboard
Cooling
- Wall/Window Unit(s)
Appliances
- Included: Oven, Electric Range
- Laundry: Electric Dryer Hookup, Washer Hookup
Features
- Built-in Features, Open Floorplan, Walk-In Closet(s), Primary Bedroom Main Floor, High Speed Internet, Kitchen Island
- Flooring: Carpet, Laminate, Tile
- Basement: Crawl Space
- Number of fireplaces: 1
- Fireplace features: Electric, Great Room
Interior area
- Total structure area: 1,736
- Total interior livable area: 1,736 sqft
- Finished area above ground: 1,736
Property
Parking
- Total spaces: 4
- Parking features: Garage Faces Rear
- Attached garage spaces: 1
- Uncovered spaces: 3
Features
- Levels: One
- Stories: 1
- Patio & porch: Porch, Covered, Patio
Lot
- Size: 1.26 Acres
- Features: Rolling Slope
Details
- Parcel number: 056 04801 000
- Special conditions: Standard
Construction
Type & style
- Home type: SingleFamily
- Architectural style: Ranch
- Property subtype: Single Family Residence, Residential
Materials
- Brick
- Roof: Shingle
Condition
- New construction: No
- Year built: 1965
Utilities & green energy
- Sewer: Public Sewer
- Water: Public
- Utilities for property: Water Available
Community & neighborhood
Location
- Region: Winchester
Price history
| Date | Event | Price |
|---|---|---|
| 12/19/2024 | Sold | $219,900$127/sqft |
Source: | ||
| 10/30/2024 | Contingent | $219,900$127/sqft |
Source: | ||
| 9/16/2024 | Listed for sale | $219,900$127/sqft |
Source: | ||
| 8/26/2024 | Listing removed | $219,900$127/sqft |
Source: | ||
| 8/1/2024 | Price change | $219,900-10.2%$127/sqft |
Source: | ||
Public tax history
| Year | Property taxes | Tax assessment |
|---|---|---|
| 2025 | $788 | $39,475 |
| 2024 | $788 +1.5% | $39,475 +1.5% |
| 2023 | $776 +6.4% | $38,900 |
Find assessor info on the county website
Neighborhood: 37324
Nearby schools
GreatSchools rating
- 3/10Decherd Elementary SchoolGrades: PK-5Distance: 1.2 mi
- 4/10North Middle SchoolGrades: 6-8Distance: 2.9 mi
- 4/10Franklin Co High SchoolGrades: 9-12Distance: 2.3 mi
Schools provided by the listing agent
- Elementary: Decherd Elementary
- Middle: North Middle School
- High: Franklin Co High School
Source: RealTracs MLS as distributed by MLS GRID. This data may not be complete. We recommend contacting the local school district to confirm school assignments for this home.

Get pre-qualified for a loan
At Zillow Home Loans, we can pre-qualify you in as little as 5 minutes with no impact to your credit score.An equal housing lender. NMLS #10287.


