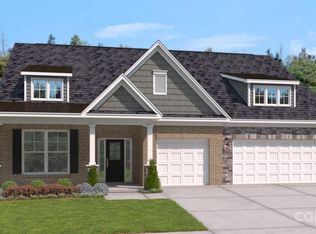Closed
$655,000
1338 Ashe Meadow Dr, Indian Trail, NC 28079
5beds
3,559sqft
Single Family Residence
Built in 2023
0.46 Acres Lot
$680,600 Zestimate®
$184/sqft
$3,962 Estimated rent
Home value
$680,600
$647,000 - $721,000
$3,962/mo
Zestimate® history
Loading...
Owner options
Explore your selling options
What's special
Welcome to your dream home!
This stunning Shiloh plan in Ashe Meadows boasts 5 spacious bedrooms and 4 luxurious bathrooms, perfect for your
family's comfort and convenience. The highlight of this home is the gourmet chef's kitchen, equipped with top-of-the-line stainless steel appliances that will make cooking a breeze. The beautiful quartz countertops offer ample space for meal prep while the stainless apron sink adds a touch of elegance to the space. The soft-close door and drawer cabinetry add practicality and efficiency to the kitchen, making it easy to keep everything organized.
With its spacious layout and high-end finishes, this home is perfect for entertaining guests or relaxing with family. Don't miss out on the opportunity to own this beautiful home in Ashe Meadows!
Zillow last checked: 8 hours ago
Listing updated: April 02, 2024 at 12:35pm
Listing Provided by:
Greg Stallard StallardWG@StanleyMartin.com,
SM North Carolina Brokerage LLC
Bought with:
Gopal Kasarla
Prime Real Estate Advisors LLC
Source: Canopy MLS as distributed by MLS GRID,MLS#: 4070049
Facts & features
Interior
Bedrooms & bathrooms
- Bedrooms: 5
- Bathrooms: 4
- Full bathrooms: 4
- Main level bedrooms: 1
Primary bedroom
- Level: Upper
Bedroom s
- Level: Upper
Bedroom s
- Level: Main
Bathroom full
- Level: Main
Dining room
- Level: Main
Family room
- Level: Main
Flex space
- Level: Upper
Kitchen
- Level: Main
Laundry
- Level: Upper
Study
- Level: Main
Heating
- Central, Forced Air, Natural Gas, Zoned
Cooling
- Ceiling Fan(s), Central Air, Zoned
Appliances
- Included: Dishwasher, Disposal, Electric Oven, Exhaust Hood, Gas Cooktop, Microwave, Plumbed For Ice Maker, Self Cleaning Oven, Tankless Water Heater, Wall Oven
- Laundry: Electric Dryer Hookup, Laundry Room, Upper Level
Features
- Soaking Tub, Kitchen Island, Open Floorplan, Pantry, Vaulted Ceiling(s)(s), Walk-In Closet(s)
- Flooring: Carpet, Tile, Vinyl
- Doors: French Doors, Sliding Doors
- Windows: Insulated Windows
- Has basement: No
- Fireplace features: Family Room, Gas Log, Gas Vented
Interior area
- Total structure area: 3,559
- Total interior livable area: 3,559 sqft
- Finished area above ground: 3,559
- Finished area below ground: 0
Property
Parking
- Total spaces: 2
- Parking features: Driveway, Attached Garage, Garage Door Opener, Garage Faces Front, Garage on Main Level
- Attached garage spaces: 2
- Has uncovered spaces: Yes
Features
- Levels: Two
- Stories: 2
- Patio & porch: Front Porch, Patio, Screened
Lot
- Size: 0.46 Acres
- Dimensions: 100 x 200 x 100 x 200
- Features: Cleared, Level
Details
- Parcel number: 08279068
- Zoning: SF
- Special conditions: Standard
Construction
Type & style
- Home type: SingleFamily
- Architectural style: Traditional,Transitional
- Property subtype: Single Family Residence
Materials
- Fiber Cement, Shingle/Shake, Stone
- Foundation: Slab
- Roof: Shingle
Condition
- New construction: Yes
- Year built: 2023
Details
- Builder model: Shiloh "G"
- Builder name: Stanley Martin Homes
Utilities & green energy
- Sewer: County Sewer
- Water: County Water
- Utilities for property: Cable Available, Electricity Connected, Underground Utilities
Green energy
- Construction elements: Advanced Framing, Low VOC Coatings
Community & neighborhood
Security
- Security features: Carbon Monoxide Detector(s), Smoke Detector(s)
Community
- Community features: Sidewalks, Street Lights
Location
- Region: Indian Trail
- Subdivision: Ashe Meadows
HOA & financial
HOA
- Has HOA: Yes
- HOA fee: $950 annually
- Association name: Cusick Community Management
- Association phone: 704-544-7779
Other
Other facts
- Listing terms: Cash,Conventional,FHA,VA Loan
- Road surface type: Concrete, Paved
Price history
| Date | Event | Price |
|---|---|---|
| 3/29/2024 | Sold | $655,000-6%$184/sqft |
Source: | ||
| 10/1/2023 | Pending sale | $697,055$196/sqft |
Source: | ||
| 9/15/2023 | Listed for sale | $697,055$196/sqft |
Source: | ||
Public tax history
| Year | Property taxes | Tax assessment |
|---|---|---|
| 2025 | $3,145 +34.2% | $640,900 +77.3% |
| 2024 | $2,344 +551% | $361,400 +540.8% |
| 2023 | $360 | $56,400 |
Find assessor info on the county website
Neighborhood: 28079
Nearby schools
GreatSchools rating
- 9/10Fairview Elementary SchoolGrades: PK-5Distance: 3.1 mi
- 9/10Piedmont Middle SchoolGrades: 6-8Distance: 8 mi
- 7/10Piedmont High SchoolGrades: 9-12Distance: 7.8 mi
Schools provided by the listing agent
- Elementary: Fairview
- Middle: Piedmont
- High: Piedmont
Source: Canopy MLS as distributed by MLS GRID. This data may not be complete. We recommend contacting the local school district to confirm school assignments for this home.
Get a cash offer in 3 minutes
Find out how much your home could sell for in as little as 3 minutes with a no-obligation cash offer.
Estimated market value
$680,600
Get a cash offer in 3 minutes
Find out how much your home could sell for in as little as 3 minutes with a no-obligation cash offer.
Estimated market value
$680,600
