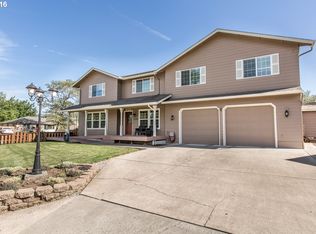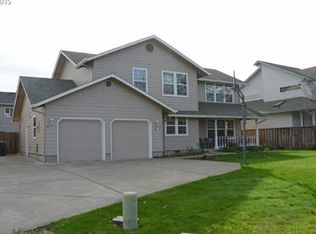Sold
$555,000
1338 Andersen Ln, Eugene, OR 97404
5beds
3,008sqft
Residential, Single Family Residence
Built in 2000
7,840.8 Square Feet Lot
$554,800 Zestimate®
$185/sqft
$3,146 Estimated rent
Home value
$554,800
$510,000 - $605,000
$3,146/mo
Zestimate® history
Loading...
Owner options
Explore your selling options
What's special
This stunning custom-built residence boasts over 3000 sq ft of living space, featuring 5 spacious bedrooms and 2.5 baths. The home showcases beautiful wood beams, a cozy gas fireplace with built-in shelves in the living room, and a luxurious jacuzzi in the primary bedroom for ultimate relaxation. As you walk in the door, you are greeted by a formal living space that currently functions as an office, followed by an open-concept design perfect for modern living. The kitchen impresses with its stylish barstool island, offering additional storage and ideal for casual dining and entertaining guests.Step outside to enjoy the beautifully landscaped surroundings, featuring a covered porch, a captivating koi pond with a soothing waterfall feature, and raised irrigated beds for gardening enthusiasts. A convenient sprinkler system keeps the lawn lush and green, while the garden is set up for ease of maintenance, ensuring effortless upkeep.The oversized garage provides ample storage with built-ins, ensuring plenty of space for all your needs. Inside, discover a mud room area conveniently located near the garage, seamlessly connected to a full laundry area with storage and sink.Don't miss the chance to make this exceptional property your new home!
Zillow last checked: 8 hours ago
Listing updated: March 10, 2025 at 05:29am
Listed by:
April Esselburn 541-554-1271,
Better Homes and Gardens Real Estate Equinox
Bought with:
Jason Kappenman, 961000028
Hybrid Real Estate
Source: RMLS (OR),MLS#: 24177610
Facts & features
Interior
Bedrooms & bathrooms
- Bedrooms: 5
- Bathrooms: 3
- Full bathrooms: 2
- Partial bathrooms: 1
- Main level bathrooms: 1
Primary bedroom
- Level: Upper
Bedroom 2
- Level: Upper
Bedroom 3
- Level: Upper
Bedroom 4
- Level: Upper
Bedroom 5
- Level: Upper
Dining room
- Level: Main
Family room
- Level: Main
Kitchen
- Level: Main
Living room
- Level: Main
Office
- Level: Main
Heating
- Heat Pump
Cooling
- Heat Pump
Appliances
- Included: Built In Oven, Dishwasher, Disposal, Double Oven, Free-Standing Refrigerator, Gas Appliances, Range Hood, Gas Water Heater
- Laundry: Laundry Room
Features
- Ceiling Fan(s), High Ceilings, Vaulted Ceiling(s)
- Flooring: Hardwood
- Windows: Double Pane Windows, Vinyl Frames
- Basement: Crawl Space
- Number of fireplaces: 1
- Fireplace features: Gas
Interior area
- Total structure area: 3,008
- Total interior livable area: 3,008 sqft
Property
Parking
- Total spaces: 2
- Parking features: Driveway, On Street, Attached, Extra Deep Garage, Oversized
- Attached garage spaces: 2
- Has uncovered spaces: Yes
Features
- Levels: Two
- Stories: 2
- Patio & porch: Covered Deck, Covered Patio, Deck, Patio, Porch
- Exterior features: Garden, Raised Beds, Water Feature
- Has spa: Yes
- Spa features: Bath
- Fencing: Fenced
Lot
- Size: 7,840 sqft
- Features: Corner Lot, Level, Sprinkler, SqFt 7000 to 9999
Details
- Additional structures: Outbuilding, ToolShed
- Parcel number: 1650850
Construction
Type & style
- Home type: SingleFamily
- Property subtype: Residential, Single Family Residence
Materials
- Cement Siding
- Foundation: Concrete Perimeter
- Roof: Composition
Condition
- Resale
- New construction: No
- Year built: 2000
Utilities & green energy
- Gas: Gas
- Sewer: Public Sewer
- Water: Public
- Utilities for property: Cable Connected
Community & neighborhood
Security
- Security features: None, Fire Sprinkler System
Location
- Region: Eugene
Other
Other facts
- Listing terms: Cash,Conventional,FHA,VA Loan
- Road surface type: Paved
Price history
| Date | Event | Price |
|---|---|---|
| 3/3/2025 | Sold | $555,000-3.5%$185/sqft |
Source: | ||
| 10/9/2024 | Price change | $575,000-4.2%$191/sqft |
Source: | ||
| 9/13/2024 | Price change | $599,900-3.1%$199/sqft |
Source: | ||
| 8/26/2024 | Price change | $619,000-3.3%$206/sqft |
Source: | ||
| 8/6/2024 | Listed for sale | $640,000+135.3%$213/sqft |
Source: | ||
Public tax history
| Year | Property taxes | Tax assessment |
|---|---|---|
| 2025 | $6,877 +1.3% | $352,969 +3% |
| 2024 | $6,792 +2.6% | $342,689 +3% |
| 2023 | $6,619 +4% | $332,708 +3% |
Find assessor info on the county website
Neighborhood: River Road
Nearby schools
GreatSchools rating
- 7/10River Road/El Camino Del Rio Elementary SchoolGrades: K-5Distance: 0.5 mi
- 6/10Kelly Middle SchoolGrades: 6-8Distance: 0.9 mi
- 3/10North Eugene High SchoolGrades: 9-12Distance: 0.8 mi
Schools provided by the listing agent
- Elementary: River Road
- Middle: Kelly
- High: North Eugene
Source: RMLS (OR). This data may not be complete. We recommend contacting the local school district to confirm school assignments for this home.

Get pre-qualified for a loan
At Zillow Home Loans, we can pre-qualify you in as little as 5 minutes with no impact to your credit score.An equal housing lender. NMLS #10287.
Sell for more on Zillow
Get a free Zillow Showcase℠ listing and you could sell for .
$554,800
2% more+ $11,096
With Zillow Showcase(estimated)
$565,896
