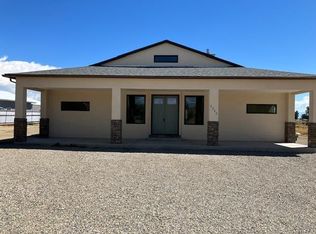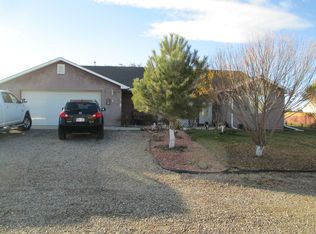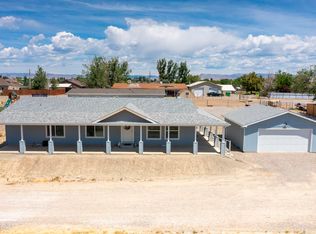This home has something for everyone! 5 bedrooms, 3 bathrooms, 2 kitchens, room to park 5 cars inside, RV parking for as many toys as you can think of, irrigation water for roughly 1.5 acres and room for a couple horses....if you want! With 3 bedrooms and 2 bathrooms upstairs and 2 bedrooms and bathroom downstairs, with its own entrance and kitchen, it can be used in a lot of different ways! The grounds have been meticulously taken care of and nothing needs to be done to move and start living! The detached shop has 220, a wood burning stove, 2 additional storage rooms and connects directly to the barn. Come take a look!!!
This property is off market, which means it's not currently listed for sale or rent on Zillow. This may be different from what's available on other websites or public sources.


