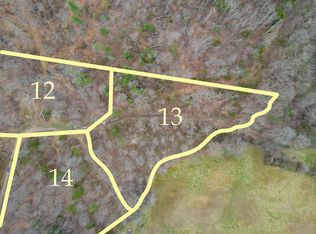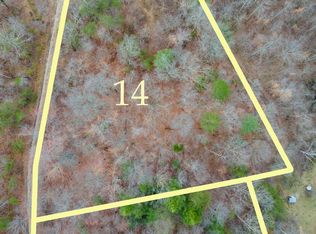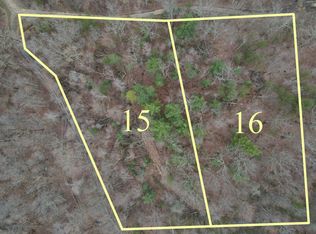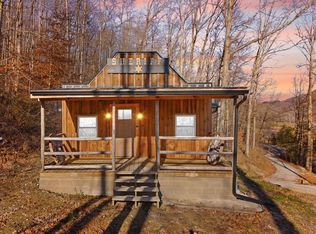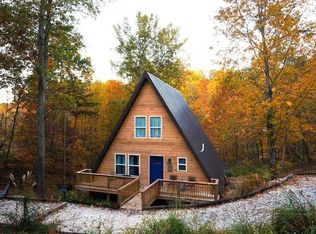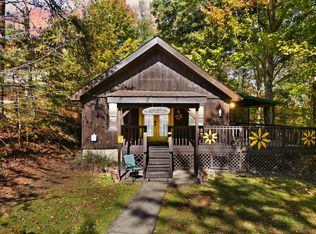New Construction Bordering Daniel Boone National Forest - Nearing Completion!
This 2 bed, 1 bath custom home is nestled on 2.05 scenic acres with forest views and direct access to nature. Built on a pier, beam & block foundation, it features granite countertops, custom wood cabinetry, barn wood and shiplap accent walls, and high-end stainless appliances. Stay comfortable year-round with high-efficiency dual-zoned heating & air, ceiling fans, and oil-rubbed bronze fixtures.
Enjoy the outdoors on the custom 520 sf deck with skirting or around the private firepit. Includes oversized, maintenance-free septic system, large parking area, and easy access with paved frontage. Rustic charm meets modern comfort in this unique retreat—don't miss it!
For sale
$350,000
1337G High Rock Rd, Stanton, KY 40380
2beds
832sqft
Est.:
Single Family Residence
Built in 2025
2.05 Acres Lot
$-- Zestimate®
$421/sqft
$-- HOA
What's special
Private firepitForest viewsOil-rubbed bronze fixturesHigh-end stainless appliancesCeiling fansGranite countertopsCustom wood cabinetry
- 294 days |
- 161 |
- 4 |
Zillow last checked: 8 hours ago
Listing updated: October 01, 2025 at 07:14am
Listed by:
Heather Isaacs 859-797-1211,
Lifstyl Real Estate
Source: Imagine MLS,MLS#: 25008200
Tour with a local agent
Facts & features
Interior
Bedrooms & bathrooms
- Bedrooms: 2
- Bathrooms: 1
- Full bathrooms: 1
Primary bedroom
- Level: First
Bedroom 1
- Level: First
Bathroom 1
- Description: Full Bath
- Level: First
Kitchen
- Level: First
Living room
- Level: First
Living room
- Level: First
Heating
- Electric, Heat Pump, Zoned
Cooling
- Electric, Heat Pump, Zoned
Appliances
- Included: Refrigerator, Oven, Range
Features
- Master Downstairs, Ceiling Fan(s)
- Flooring: Vinyl
- Windows: Insulated Windows, Blinds, Screens
- Has basement: No
Interior area
- Total structure area: 832
- Total interior livable area: 832 sqft
- Finished area above ground: 832
- Finished area below ground: 0
Property
Features
- Levels: One
- Has view: Yes
- View description: Rural, Trees/Woods, Mountain(s), Farm
Lot
- Size: 2.05 Acres
- Features: Secluded, Wooded
Construction
Type & style
- Home type: SingleFamily
- Property subtype: Single Family Residence
Materials
- Wood Siding
- Foundation: Block, Pillar/Post/Pier
- Roof: Metal
Condition
- Year built: 2025
Utilities & green energy
- Sewer: Septic Tank
- Water: Public
- Utilities for property: Electricity Available
Community & HOA
Community
- Subdivision: Rural
Location
- Region: Stanton
Financial & listing details
- Price per square foot: $421/sqft
- Date on market: 10/1/2025
Estimated market value
Not available
Estimated sales range
Not available
$1,193/mo
Price history
Price history
| Date | Event | Price |
|---|---|---|
| 4/23/2025 | Listed for sale | $350,000$421/sqft |
Source: | ||
| 4/23/2025 | Listing removed | $350,000$421/sqft |
Source: | ||
| 12/12/2024 | Price change | $350,000+191.7%$421/sqft |
Source: | ||
| 10/10/2024 | Listed for sale | $120,000$144/sqft |
Source: | ||
Public tax history
Public tax history
Tax history is unavailable.BuyAbility℠ payment
Est. payment
$1,960/mo
Principal & interest
$1668
Property taxes
$169
Home insurance
$123
Climate risks
Neighborhood: 40380
Nearby schools
GreatSchools rating
- 6/10Stanton Elementary SchoolGrades: PK-5Distance: 6.5 mi
- 3/10Powell County Middle SchoolGrades: 6-8Distance: 6.6 mi
- 2/10Powell County High SchoolGrades: 9-12Distance: 6.6 mi
Schools provided by the listing agent
- Elementary: Clay City
- Middle: Powell Co
- High: Powell Co
Source: Imagine MLS. This data may not be complete. We recommend contacting the local school district to confirm school assignments for this home.
- Loading
- Loading

