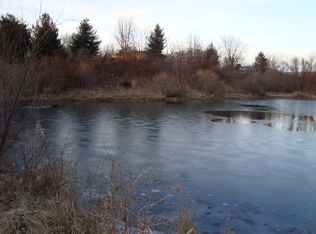Closed
Listing Provided by:
Whitney A McIver 618-531-2256,
Tarrant and Harman Real Estate and Auction Co
Bought with: Landmark Realty
$311,000
13379 Fessler Rd, Dow, IL 62022
3beds
1,913sqft
Single Family Residence
Built in 1996
7 Acres Lot
$315,400 Zestimate®
$163/sqft
$2,125 Estimated rent
Home value
$315,400
$284,000 - $344,000
$2,125/mo
Zestimate® history
Loading...
Owner options
Explore your selling options
What's special
Nestled on 7 acres of wooded serenity, this charming property offers a rare blend of privacy and nature but with nearby city conveniences. Built in 1996, the home has been meticulously maintained and is ready for your personal touch. The main level boasts a cozy eat-in kitchen, living room, 3 bedrooms and 2 baths. The walk-out lower level features an open family room, a 2nd kitchen, and is roughed-in for a 3rd bath. Step outside to take in the sights and sounds of nature from the back deck, or envision your dream backyard pool. Need extra storage or workspace? The insulated pole barn with concrete floor is equipped with heat, water, & power. Newer water heater and A/C, furnace serviced regularly, roof ~10 years old. Seller offering to have roof professionally cleaned before closing (or prepaid if weather doesn't cooperate) at Buyer's request, please refer to your agent for more info. Whether you're looking for a private retreat or a place to entertain, this home has endless potential!
Zillow last checked: 8 hours ago
Listing updated: April 28, 2025 at 05:41pm
Listing Provided by:
Whitney A McIver 618-531-2256,
Tarrant and Harman Real Estate and Auction Co
Bought with:
Mindy Woelfel, 475129705
Landmark Realty
Source: MARIS,MLS#: 25005877 Originating MLS: Southwestern Illinois Board of REALTORS
Originating MLS: Southwestern Illinois Board of REALTORS
Facts & features
Interior
Bedrooms & bathrooms
- Bedrooms: 3
- Bathrooms: 2
- Full bathrooms: 2
- Main level bathrooms: 2
- Main level bedrooms: 3
Primary bedroom
- Features: Floor Covering: Carpeting
- Level: Main
- Area: 165
- Dimensions: 15x11
Bedroom
- Features: Floor Covering: Carpeting
- Level: Main
- Area: 143
- Dimensions: 13x11
Bedroom
- Features: Floor Covering: Carpeting
- Level: Main
- Area: 110
- Dimensions: 11x10
Primary bathroom
- Features: Floor Covering: Vinyl
- Level: Main
- Area: 40
- Dimensions: 8x5
Bathroom
- Features: Floor Covering: Vinyl
- Level: Main
- Area: 35
- Dimensions: 7x5
Family room
- Features: Floor Covering: Carpeting
- Level: Lower
- Area: 704
- Dimensions: 32x22
Kitchen
- Features: Floor Covering: Vinyl
- Level: Main
- Area: 152
- Dimensions: 19x8
Living room
- Features: Floor Covering: Carpeting
- Level: Main
- Area: 255
- Dimensions: 17x15
Heating
- Forced Air, Propane
Cooling
- Central Air, Electric
Appliances
- Included: Dryer, Electric Range, Electric Oven, Refrigerator, Washer, Propane Water Heater
Features
- Shower, Kitchen/Dining Room Combo
- Basement: Full,Partially Finished,Concrete,Walk-Out Access
- Has fireplace: No
- Fireplace features: Recreation Room
Interior area
- Total structure area: 1,913
- Total interior livable area: 1,913 sqft
- Finished area above ground: 1,209
- Finished area below ground: 704
Property
Parking
- Total spaces: 2
- Parking features: Attached, Garage
- Attached garage spaces: 2
Features
- Levels: One
- Patio & porch: Deck
Lot
- Size: 7 Acres
- Dimensions: 7 acres +/-
- Features: Adjoins Wooded Area
Details
- Additional structures: Pole Barn(s), Shed(s)
- Parcel number: 0114000450
- Special conditions: Standard
Construction
Type & style
- Home type: SingleFamily
- Architectural style: Ranch
- Property subtype: Single Family Residence
Materials
- Vinyl Siding
Condition
- Year built: 1996
Utilities & green energy
- Sewer: Septic Tank
- Water: Public
Community & neighborhood
Security
- Security features: Security System Owned
Location
- Region: Dow
- Subdivision: Not In A Subdivision
Other
Other facts
- Listing terms: Cash,Conventional
- Ownership: Private
- Road surface type: Concrete, Gravel
Price history
| Date | Event | Price |
|---|---|---|
| 3/10/2025 | Sold | $311,000+4%$163/sqft |
Source: | ||
| 3/9/2025 | Pending sale | $299,000$156/sqft |
Source: | ||
| 2/10/2025 | Contingent | $299,000$156/sqft |
Source: | ||
| 2/7/2025 | Listed for sale | $299,000$156/sqft |
Source: | ||
Public tax history
| Year | Property taxes | Tax assessment |
|---|---|---|
| 2024 | -- | $72,955 +10% |
| 2023 | $3,447 +39.9% | $66,325 +7% |
| 2022 | $2,463 -1.5% | $61,990 +1.7% |
Find assessor info on the county website
Neighborhood: 62022
Nearby schools
GreatSchools rating
- 3/10Grafton Elementary SchoolGrades: PK-4Distance: 5.6 mi
- 8/10Illini Middle SchoolGrades: 5-7Distance: 9.2 mi
- 5/10Jersey Community High SchoolGrades: 8-12Distance: 10.3 mi
Schools provided by the listing agent
- Elementary: Jersey Dist 100
- Middle: Jersey Dist 100
- High: Jerseyville
Source: MARIS. This data may not be complete. We recommend contacting the local school district to confirm school assignments for this home.
Get pre-qualified for a loan
At Zillow Home Loans, we can pre-qualify you in as little as 5 minutes with no impact to your credit score.An equal housing lender. NMLS #10287.
