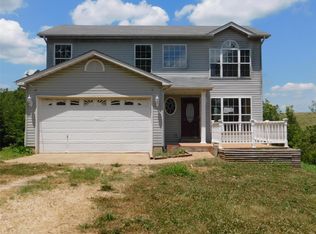Spacious 3 bedroom 2.5 bath home with a 2 car attached garage located on 5 acres off Calico Creek Rd. in Fletcher Mo. with a 30 x 40 detached garage with a concrete floor. Perfect for a workshop or just a garage. The 20 x 18 covered deck off of the breakfast room is a good place to enjoy this country living.
This property is off market, which means it's not currently listed for sale or rent on Zillow. This may be different from what's available on other websites or public sources.
