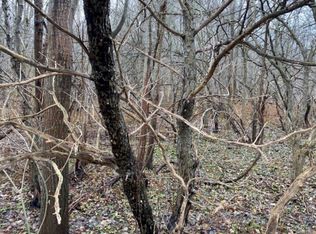Closed
$210,000
13378 Henry Rd, Natural Bridge, NY 13665
3beds
1,792sqft
Single Family Residence
Built in 2005
5.31 Acres Lot
$-- Zestimate®
$117/sqft
$2,276 Estimated rent
Home value
Not available
Estimated sales range
Not available
$2,276/mo
Zestimate® history
Loading...
Owner options
Explore your selling options
What's special
This spectacular 3 bedroom, 2 bath ranch home sits on 5 plus acres and is move-in ready. As you walk in the front door to a spacious living room, you can see the kitchen/dining room area. The kitchen has oodles of quartz solid surface countertops and cabinets, stainless steel appliances and an island. The formal dining and spacious living room are perfect for gatherings. The master bedroom has a walk-in closet and master bath with a jetted tub. The other two bedrooms are spacious with large closets. The basement has poured walls and 10 feet high ceilings and is wide open to do whatever you dream. There are two 30 X 50 garages; 1 has a huge loft and the other has 12 feet high ceilings. On demand Generac generator. Call for a showing today! RECENTLY ONE OF THE OUT BUILDINGS SUSTAINED AN OVER ABUNDANCE OF SNOW WHICH CAUSE THE ROOF TO COLLAPSE. THE SECOND FLOOR IS SOLID BUT NEEDS NEW TRUSSES AND ROOF METAL. THE OWNER HAS ELECTED TO DROP THE PRICE TO SELL AS IS.
Zillow last checked: 8 hours ago
Listing updated: April 17, 2023 at 11:28am
Listed by:
Darren Ashcroft 315-777-4365,
North Star Real Estate & Property Management
Bought with:
Darren Ashcroft, 10401269037
North Star Real Estate & Property Management
Source: NYSAMLSs,MLS#: S1440550 Originating MLS: Jefferson-Lewis Board
Originating MLS: Jefferson-Lewis Board
Facts & features
Interior
Bedrooms & bathrooms
- Bedrooms: 3
- Bathrooms: 2
- Full bathrooms: 2
- Main level bathrooms: 2
- Main level bedrooms: 3
Heating
- Oil, Baseboard, Hot Water
Cooling
- Window Unit(s)
Appliances
- Included: Dryer, Dishwasher, Exhaust Fan, Electric Oven, Electric Range, Electric Water Heater, Freezer, Microwave, Refrigerator, Range Hood, Washer, Water Softener Owned
- Laundry: Main Level
Features
- Breakfast Bar, Ceiling Fan(s), Dining Area, Entrance Foyer, Eat-in Kitchen, Separate/Formal Living Room, Jetted Tub, Quartz Counters, Bedroom on Main Level, Bath in Primary Bedroom, Main Level Primary, Primary Suite, Workshop
- Flooring: Carpet, Ceramic Tile, Varies
- Windows: Thermal Windows
- Basement: Full,Sump Pump
- Number of fireplaces: 1
Interior area
- Total structure area: 1,792
- Total interior livable area: 1,792 sqft
Property
Parking
- Total spaces: 10
- Parking features: Detached, Electricity, Garage, Storage, Workshop in Garage, Circular Driveway, Garage Door Opener
- Garage spaces: 10
Accessibility
- Accessibility features: Accessible Full Bath, Accessible Doors
Features
- Levels: One
- Stories: 1
- Patio & porch: Enclosed, Open, Porch
- Exterior features: Gravel Driveway, Propane Tank - Owned
Lot
- Size: 5.31 Acres
- Dimensions: 560 x 494
- Features: Agricultural, Corner Lot, Rural Lot
Details
- Additional structures: Barn(s), Outbuilding, Other, Second Garage
- Parcel number: 23240004200000010121000000
- Special conditions: Standard
- Other equipment: Generator
- Horses can be raised: Yes
- Horse amenities: Horses Allowed
Construction
Type & style
- Home type: SingleFamily
- Architectural style: Modular/Prefab,Ranch
- Property subtype: Single Family Residence
Materials
- Vinyl Siding, Copper Plumbing, PEX Plumbing
- Foundation: Poured
- Roof: Asphalt
Condition
- Resale
- Year built: 2005
Utilities & green energy
- Electric: Circuit Breakers
- Sewer: Septic Tank
- Water: Well
- Utilities for property: Cable Available, High Speed Internet Available
Green energy
- Energy efficient items: Appliances, HVAC, Windows
Community & neighborhood
Location
- Region: Natural Bridge
Other
Other facts
- Listing terms: Cash,Conventional,FHA,Rehab Financing,USDA Loan,VA Loan
Price history
| Date | Event | Price |
|---|---|---|
| 4/17/2023 | Sold | $210,000-16%$117/sqft |
Source: | ||
| 2/20/2023 | Contingent | $250,000$140/sqft |
Source: | ||
| 1/24/2023 | Price change | $250,000-9.1%$140/sqft |
Source: | ||
| 1/10/2023 | Price change | $275,000-8%$153/sqft |
Source: | ||
| 11/10/2022 | Price change | $299,000-12.1%$167/sqft |
Source: | ||
Public tax history
| Year | Property taxes | Tax assessment |
|---|---|---|
| 2022 | -- | $216,000 |
| 2021 | -- | $216,000 |
| 2020 | -- | $216,000 |
Find assessor info on the county website
Neighborhood: 13665
Nearby schools
GreatSchools rating
- 5/10Harrisville Elementary SchoolGrades: PK-6Distance: 8.2 mi
- 5/10Harrisville Junior Senior High SchoolGrades: 7-12Distance: 8.2 mi
Schools provided by the listing agent
- District: Harrisville
Source: NYSAMLSs. This data may not be complete. We recommend contacting the local school district to confirm school assignments for this home.
