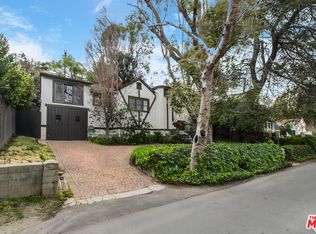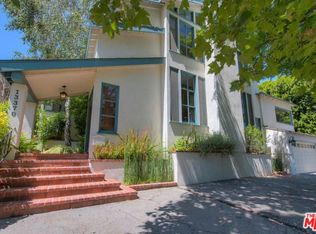This is a rare opportunity to purchase a fixer South of Ventura Blvd! With over 3,000 SF of living space, this 5 bedroom, 3.5 bath house has an impressive floor plan that features an expansive kitchen and multiple living spaces. On the main level you'll find a living room, family room, dining room, kitchen, two bathrooms and a laundry area with direct access to the outside. Downstairs, the former garage has been enclosed to create a den, with plenty of room for parking in the driveway and two-car carport. At the rear of the property are four bedrooms and two additional bathrooms. The master bedroom, which opens directly to the backyard, is currently set up with an ensuite bathroom and private office. The backyard provides an opportunity to design an oasis, including room for a pool. Located South of Valley Vista and just West of Dixie Canyon, this property is ideally located amongst multi-million dollar new construction homes. This property is ready to reach its full potential!
This property is off market, which means it's not currently listed for sale or rent on Zillow. This may be different from what's available on other websites or public sources.

