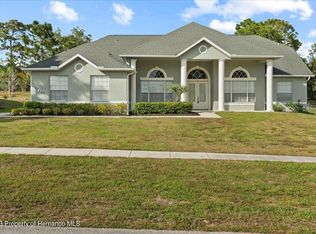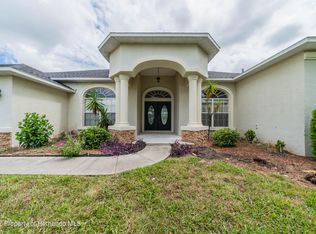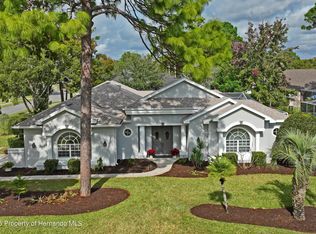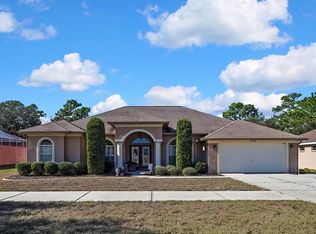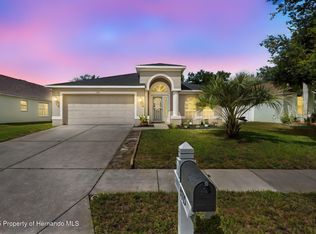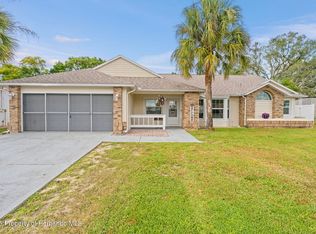HARD-TO-FIND 3-BEDROOM POOL HOME ON A HALF-ACRE LOT - FENCED BACKYARD, LOW HOA, AND PRIME SPRING HILL LOCATION! Welcome to 13377 Elise Ln—a rare find in today's market! This 3-BEDROOM, 2-BATHROOM, 2-CAR SIDE-ENTRY GARAGE home sits on a LARGE HALF-ACRE LOT in a beautiful deed-restricted community with sidewalks, mature landscaping, and well-kept larger homes. With a LOW HOA of just 50 annually, you'll enjoy the benefits of a neighborhood without breaking the bank. Step inside and you'll immediately notice—NO CARPET ANYWHERE! The split floor plan makes everyday living easy, with the spacious primary suite tucked away for privacy. The primary bathroom is designed for comfort, featuring HIS & HERS CLOSETS, DOUBLE SINKS, and a GARDEN TUB—the perfect spot to unwind at the end of the day. On the opposite side of the home, you'll find two generously sized guest bedrooms, both with WALK-IN CLOSETS, sharing a full guest bath that also serves as a POOL BATH for convenience. The heart of the home is the open living area that flows right out to the SCREEN-ENCLOSED POOL—ideal for those sunny Florida afternoons. The backyard is FULLY FENCED, giving you plenty of space for pets, gardening, or outdoor gatherings. Updates include a NEWER ROOF and A/C (2013), so you can move in with peace of mind. The location? Unbeatable. You're just minutes from Challenger K-8 Magnet School, close to SR 50 with endless shopping and dining options, and only a short drive to the Suncoast Parkway—putting you in Tampa in about 45 minutes. Enjoy the laid-back lifestyle of Spring Hill and Hernando County, where you'll find parks, golf courses, and the famous Weeki Wachee Springs, yet still be close enough to the excitement, entertainment, and career opportunities of Tampa Bay. If you've been searching for a pool home on a large lot with an excellent location, THIS IS THE ONE.
For sale
$375,000
13377 Elise Ln, Spring Hill, FL 34609
3beds
1,851sqft
Est.:
Single Family Residence
Built in 1996
0.51 Acres Lot
$365,900 Zestimate®
$203/sqft
$4/mo HOA
What's special
Screen-enclosed poolHalf-acre lotFenced backyardSpacious primary suiteGarden tubSplit floor planHis and hers closets
- 134 days |
- 405 |
- 33 |
Zillow last checked: 8 hours ago
Listing updated: October 31, 2025 at 08:24am
Listed by:
Laura Norcross 352-585-6317,
Meridian Real Estate
Source: HCMLS,MLS#: 2255083
Tour with a local agent
Facts & features
Interior
Bedrooms & bathrooms
- Bedrooms: 3
- Bathrooms: 2
- Full bathrooms: 2
Primary bedroom
- Area: 328.02
- Dimensions: 14.2x23.1
Bedroom 2
- Area: 127.65
- Dimensions: 11.1x11.5
Bedroom 3
- Area: 124.32
- Dimensions: 11.2x11.1
Dining room
- Area: 90.02
- Dimensions: 11.1x8.11
Kitchen
- Area: 135.72
- Dimensions: 11.6x11.7
Living room
- Area: 572.39
- Dimensions: 22.1x25.9
Heating
- Central
Cooling
- Central Air
Appliances
- Included: Dishwasher, Electric Range, Microwave, Refrigerator
Features
- Ceiling Fan(s), Double Vanity, Open Floorplan, Pantry, Primary Bathroom -Tub with Separate Shower, Walk-In Closet(s)
- Flooring: Vinyl
- Has fireplace: No
Interior area
- Total structure area: 1,851
- Total interior livable area: 1,851 sqft
Property
Parking
- Total spaces: 2
- Parking features: Attached, Garage
- Attached garage spaces: 2
Features
- Levels: One
- Stories: 1
- Patio & porch: Screened
- Has private pool: Yes
- Pool features: In Ground, Screen Enclosure
- Fencing: Chain Link
Lot
- Size: 0.51 Acres
- Features: Few Trees
Details
- Parcel number: R03 223 18 2815 0000 2290
- Zoning: R1C
- Zoning description: Residential
- Special conditions: Standard
Construction
Type & style
- Home type: SingleFamily
- Architectural style: Contemporary
- Property subtype: Single Family Residence
Materials
- Block, Stucco
- Roof: Shingle
Condition
- New construction: No
- Year built: 1996
Utilities & green energy
- Sewer: Septic Tank
- Water: Public
- Utilities for property: Cable Available
Community & HOA
Community
- Subdivision: Oaks (The) Unit 5
HOA
- Has HOA: Yes
- HOA fee: $50 annually
Location
- Region: Spring Hill
Financial & listing details
- Price per square foot: $203/sqft
- Tax assessed value: $347,587
- Annual tax amount: $5,929
- Date on market: 8/11/2025
- Listing terms: Cash,Conventional,FHA,VA Loan
- Road surface type: Paved
Estimated market value
$365,900
$348,000 - $384,000
$2,417/mo
Price history
Price history
| Date | Event | Price |
|---|---|---|
| 9/17/2025 | Price change | $375,000-1.1%$203/sqft |
Source: | ||
| 8/11/2025 | Listed for sale | $379,000-1.6%$205/sqft |
Source: | ||
| 8/4/2025 | Listing removed | $385,000$208/sqft |
Source: | ||
| 7/24/2025 | Listed for sale | $385,000-3.8%$208/sqft |
Source: | ||
| 7/18/2025 | Listing removed | $400,000$216/sqft |
Source: | ||
Public tax history
Public tax history
| Year | Property taxes | Tax assessment |
|---|---|---|
| 2024 | $5,930 +1.2% | $347,587 +2.6% |
| 2023 | $5,859 +120.6% | $338,673 +101.3% |
| 2022 | $2,656 +0.3% | $168,222 +3% |
Find assessor info on the county website
BuyAbility℠ payment
Est. payment
$2,410/mo
Principal & interest
$1803
Property taxes
$472
Other costs
$135
Climate risks
Neighborhood: The Oaks
Nearby schools
GreatSchools rating
- 6/10Pine Grove Elementary SchoolGrades: PK-5Distance: 3.3 mi
- 6/10West Hernando Middle SchoolGrades: 6-8Distance: 3.2 mi
- 2/10Central High SchoolGrades: 9-12Distance: 3.1 mi
Schools provided by the listing agent
- Elementary: Pine Grove
- Middle: West Hernando
- High: Central
Source: HCMLS. This data may not be complete. We recommend contacting the local school district to confirm school assignments for this home.
- Loading
- Loading
