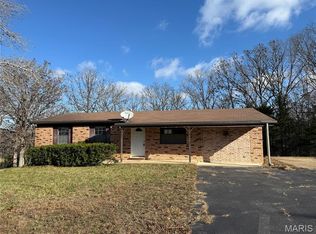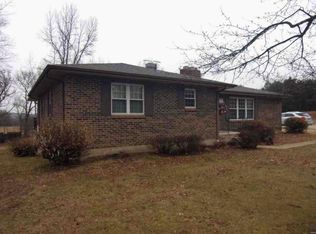Closed
Listing Provided by:
Montana L Porter 573-433-9177,
EXP Realty, LLC
Bought with: EXP Realty, LLC
Price Unknown
13376 Colorado Rd, Dixon, MO 65459
4beds
1,508sqft
Single Family Residence
Built in 1977
1.17 Acres Lot
$177,900 Zestimate®
$--/sqft
$1,411 Estimated rent
Home value
$177,900
$164,000 - $194,000
$1,411/mo
Zestimate® history
Loading...
Owner options
Explore your selling options
What's special
WELCOME HOME! This charming 4 bedroom, 2 bathroom home sits on approximately 1 acre in a quiet neighborhood. Entering the spacious living room you see the home is filled with natural light. A beautiful fireplace with an electric insert is the focal point of the living room with laminate flooring that flows into the dining area and bedrooms. The French doors in the adjacent dining room lead to the covered back deck overlooking the fenced-in backyard. To the left of the dining area is the cozy kitchen with plenty of cabinets and countertop space and large pass thru window providing a sightline to the living room. To the right of the dining room is a sizable bedroom currently being used for storage with access to the laundry/utility room. Down the hall are the master suite (currently a kid's bedroom) with an adjoining full bath featuring a shower. Completing this home are two additional bedrooms and a guest bathroom. Don't miss this opportunity. Schedule your private showing today!
Zillow last checked: 8 hours ago
Listing updated: April 28, 2025 at 06:30pm
Listing Provided by:
Montana L Porter 573-433-9177,
EXP Realty, LLC
Bought with:
Sheila J Wilkinson, 2020018516
EXP Realty, LLC
Source: MARIS,MLS#: 23025477 Originating MLS: South Central Board of REALTORS
Originating MLS: South Central Board of REALTORS
Facts & features
Interior
Bedrooms & bathrooms
- Bedrooms: 4
- Bathrooms: 2
- Full bathrooms: 2
- Main level bathrooms: 2
- Main level bedrooms: 4
Primary bedroom
- Features: Floor Covering: Laminate
- Level: Main
Bedroom
- Features: Floor Covering: Laminate
- Level: Main
Bedroom
- Features: Floor Covering: Laminate
- Level: Main
Bedroom
- Features: Floor Covering: Laminate
- Level: Main
Primary bathroom
- Level: Main
Bathroom
- Features: Floor Covering: Ceramic Tile
- Level: Main
Dining room
- Features: Floor Covering: Laminate
- Level: Main
Kitchen
- Features: Floor Covering: Laminate
- Level: Main
Laundry
- Features: Floor Covering: Ceramic Tile
- Level: Main
Living room
- Features: Floor Covering: Laminate
- Level: Main
Heating
- Electric, Heat Pump
Cooling
- Central Air, Electric
Appliances
- Included: Dishwasher, Microwave, Electric Range, Electric Oven, Refrigerator, Electric Water Heater
- Laundry: Main Level
Features
- Eat-in Kitchen, Shower, Kitchen/Dining Room Combo, Separate Dining
- Doors: French Doors
- Windows: Insulated Windows, Storm Window(s)
- Has basement: No
- Number of fireplaces: 1
- Fireplace features: Living Room, Electric, Insert
Interior area
- Total structure area: 1,508
- Total interior livable area: 1,508 sqft
- Finished area above ground: 1,508
- Finished area below ground: 0
Property
Parking
- Parking features: Off Street
Features
- Levels: One
- Patio & porch: Covered, Deck
Lot
- Size: 1.17 Acres
- Dimensions: +/- 1.17 Acres
Details
- Additional structures: Shed(s)
- Parcel number: 071.001000000011000
- Special conditions: Standard
Construction
Type & style
- Home type: SingleFamily
- Architectural style: Ranch,Traditional
- Property subtype: Single Family Residence
Materials
- Frame
- Foundation: Slab
Condition
- Year built: 1977
Utilities & green energy
- Sewer: Lagoon
- Water: Well
- Utilities for property: Electricity Available
Community & neighborhood
Location
- Region: Dixon
- Subdivision: None
Other
Other facts
- Listing terms: Cash,Conventional,FHA,Other,USDA Loan,VA Loan
- Ownership: Private
- Road surface type: Gravel
Price history
| Date | Event | Price |
|---|---|---|
| 7/13/2023 | Sold | -- |
Source: | ||
| 6/5/2023 | Pending sale | $130,000$86/sqft |
Source: | ||
| 5/29/2023 | Price change | $130,000-7.1%$86/sqft |
Source: | ||
| 5/23/2023 | Price change | $140,000-3.4%$93/sqft |
Source: | ||
| 5/10/2023 | Listed for sale | $145,000$96/sqft |
Source: | ||
Public tax history
| Year | Property taxes | Tax assessment |
|---|---|---|
| 2024 | $646 +0.5% | $15,703 |
| 2023 | $643 +0.1% | $15,703 |
| 2022 | $643 | $15,703 +4.3% |
Find assessor info on the county website
Neighborhood: 65459
Nearby schools
GreatSchools rating
- 6/10Dixon Elementary SchoolGrades: PK-5Distance: 2.4 mi
- 4/10Dixon Middle SchoolGrades: 6-8Distance: 2.2 mi
- 2/10Dixon High SchoolGrades: 9-12Distance: 1.9 mi
Schools provided by the listing agent
- Elementary: Dixon Elem.
- Middle: Dixon Middle
- High: Dixon High
Source: MARIS. This data may not be complete. We recommend contacting the local school district to confirm school assignments for this home.

