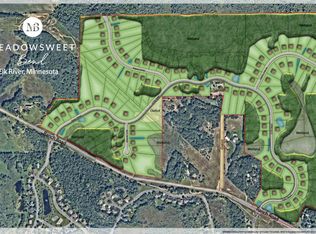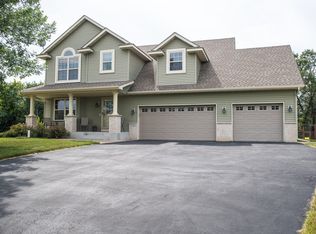Closed
$440,000
13375 Ranch Rd NW, Elk River, MN 55330
3beds
2,576sqft
Single Family Residence
Built in 1980
4.36 Acres Lot
$438,400 Zestimate®
$171/sqft
$3,113 Estimated rent
Home value
$438,400
$390,000 - $491,000
$3,113/mo
Zestimate® history
Loading...
Owner options
Explore your selling options
What's special
You will love this beautifully updated walk-out rambler in the tranquil woods of Elk River offers modern amenities and natural beauty on a stunning 4+ acre lot. Enjoy abundant wildlife, including trophy deer, right in your backyard! The oversized 2-car garage (26’x40’) provides ample workshop space, while the large pole building (36’x52’) is perfect for recreational toys, tools, or a home business. The kitchen was fully remodeled in 2021 with granite countertops, new flooring, and fresh paint. Additional updates include a new septic system (2021), natural gas, and up to 1 gig internet. With laundry hookups on both floors, the walk-out basement can easily become a mother-in-law suite.
Location is key! Situated across from walking trails leading to the scenic Great Northern Trail, an 8.5-mile paved path for biking, walking, and birdwatching. Easy access to Hwy 169 and Hwy 10 makes commuting to the Twin Cities a breeze. Woodland Trails Regional Park, just minutes away, offers 427 acres of woods, prairies, and wetlands for year-round outdoor activities.
Don’t miss this exceptional rambler in one of Elk River’s most sought-after locations! Schedule your private showing today.
Zillow last checked: 8 hours ago
Listing updated: May 13, 2025 at 08:32am
Listed by:
David A Foy 612-990-5400,
Keller Williams Classic Rlty NW
Bought with:
Melissa Zuniga
eXp Realty
Source: NorthstarMLS as distributed by MLS GRID,MLS#: 6646091
Facts & features
Interior
Bedrooms & bathrooms
- Bedrooms: 3
- Bathrooms: 2
- Full bathrooms: 2
Bedroom 1
- Level: Main
- Area: 156 Square Feet
- Dimensions: 13x12
Bedroom 2
- Level: Main
- Area: 120 Square Feet
- Dimensions: 12x10
Bedroom 3
- Level: Lower
- Area: 165 Square Feet
- Dimensions: 11x15
Dining room
- Level: Main
- Area: 80 Square Feet
- Dimensions: 10x8
Family room
- Level: Main
- Area: 494 Square Feet
- Dimensions: 26x19
Other
- Level: Main
- Area: 204 Square Feet
- Dimensions: 17x12
Kitchen
- Level: Main
- Area: 120 Square Feet
- Dimensions: 12x10
Living room
- Level: Main
- Area: 323 Square Feet
- Dimensions: 19x17
Heating
- Baseboard, Hot Water
Cooling
- Central Air
Appliances
- Included: Dishwasher, Dryer, Electric Water Heater, Exhaust Fan, Microwave, Range, Refrigerator, Washer, Water Softener Owned
Features
- Basement: Finished,Walk-Out Access
- Has fireplace: No
Interior area
- Total structure area: 2,576
- Total interior livable area: 2,576 sqft
- Finished area above ground: 1,456
- Finished area below ground: 775
Property
Parking
- Total spaces: 3
- Parking features: Detached, Gravel, Storage
- Garage spaces: 3
- Details: Garage Dimensions (40x26)
Accessibility
- Accessibility features: None
Features
- Levels: One
- Stories: 1
- Fencing: Chain Link
Lot
- Size: 4.36 Acres
- Dimensions: 304 x 805 x 304 x 804
Details
- Foundation area: 1120
- Parcel number: 75001083102
- Zoning description: Residential-Single Family
Construction
Type & style
- Home type: SingleFamily
- Property subtype: Single Family Residence
Materials
- Fiber Board
Condition
- Age of Property: 45
- New construction: No
- Year built: 1980
Utilities & green energy
- Electric: Circuit Breakers
- Gas: Natural Gas
- Sewer: Private Sewer, Septic System Compliant - Yes
- Water: Well
Community & neighborhood
Location
- Region: Elk River
HOA & financial
HOA
- Has HOA: No
Price history
| Date | Event | Price |
|---|---|---|
| 5/9/2025 | Sold | $440,000-2.2%$171/sqft |
Source: | ||
| 4/7/2025 | Pending sale | $450,000$175/sqft |
Source: | ||
| 3/12/2025 | Price change | $450,000-5.3%$175/sqft |
Source: | ||
| 2/17/2025 | Listed for sale | $475,000+5.6%$184/sqft |
Source: | ||
| 12/30/2024 | Sold | $450,000-1.1%$175/sqft |
Source: | ||
Public tax history
| Year | Property taxes | Tax assessment |
|---|---|---|
| 2024 | $5,464 +8.6% | $427,382 -0.3% |
| 2023 | $5,032 +13.7% | $428,600 +16% |
| 2022 | $4,424 +0.5% | $369,330 +32.9% |
Find assessor info on the county website
Neighborhood: 55330
Nearby schools
GreatSchools rating
- 8/10Meadowvale Elementary SchoolGrades: K-5Distance: 2.8 mi
- 6/10Vandenberge Middle SchoolGrades: 6-8Distance: 3.7 mi
- 8/10Elk River Senior High SchoolGrades: 9-12Distance: 3.8 mi
Get a cash offer in 3 minutes
Find out how much your home could sell for in as little as 3 minutes with a no-obligation cash offer.
Estimated market value$438,400
Get a cash offer in 3 minutes
Find out how much your home could sell for in as little as 3 minutes with a no-obligation cash offer.
Estimated market value
$438,400

