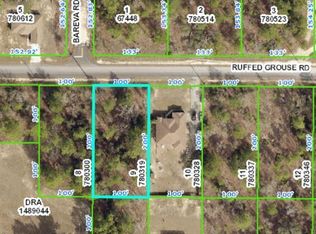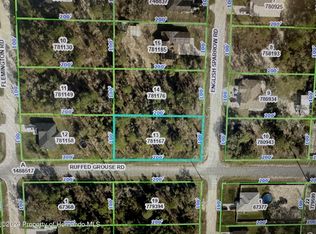Sold for $335,000 on 04/08/24
$335,000
13374 Ruffed Grouse Rd, Weeki Wachee, FL 34614
3beds
1,882sqft
Single Family Residence
Built in 2008
0.46 Acres Lot
$339,300 Zestimate®
$178/sqft
$2,231 Estimated rent
Home value
$339,300
$322,000 - $356,000
$2,231/mo
Zestimate® history
Loading...
Owner options
Explore your selling options
What's special
Available Now! 3 Bedroom, 2 Bath, Side Entry 2 Car Garage, 1882 Living Square Feet, Solid CBS Construction, Custom Built Home on 0.46 Acre Lot in Weeki Wachee, FL. NO HOA, NO CDD. Combination Open Floor Plan and Split Bedroom Plan for Privacy. Stem Wall Foundation. 30 Year GAF Architectural Shingle Roof. Additional Parking on Extended Driveway (4-6) and Concrete Slab for Car or Boat. Welcoming Covered Entry with Transom Windows, Leaded Glass Double Doors with Keypad Entry. High Ceiling's, Rounded Archway's, Pillar's. Tray Ceiling's in Living Room/ Dining Area 13' Flex/Family Room 12' MBR 10'. Room Dimensions: Living Room 14x24, Dining Area 10x12, Bonus/Family Room 18x14, MBR 14x20, 2nd BR 11x12, 3rd BR 14x11. Master Suite has 2 Walk-In Closet's, Master Bath with Double Sink Vanity, Garden Tub, and Spacious Walk-In Shower. Kitchen has Indoor Laundry Room separated by Pocket Door and Walk-in Pantry separated by Bi-Fold Door, Wood Cabinet's with convenient Slide-Out Drawer's. All Appliances Stay with home. Ceramic Tile in wet areas and LVP Flooring. Lighting and Ceiling Fans throughout. Beautiful Front and Back Covered Patio's are part of the homes construction, not an addition. Backyard has Country Fence, Custom Built Chicken Coop, Fire Pit. Wired for Security Alarms, Smoke Alarms, and Cable TV. New Well Pump and Garbage disposal 5/2023. New AC System and Garage Door Opener 2021. Patio Doors, Windows, including Transom Windows, 100% Replaced and Upgraded to Thermo Double Paned, Low-E Glass in 2020. Windows are Double Hung and designed for easy inside cleaning. New Aluminum Gutters and Down Spouts installed 2019. Upgraded Attic Insulation and Exterior Painted 2018. This well maintained home is comfortable and bright. The upgraded windows, attic insulation and new AC have provided extra comfort and savings. The Suncoast Trail access, within walkable distance, has been a great place for sight seeing, walking and bicycling.
Zillow last checked: 8 hours ago
Listing updated: November 15, 2024 at 07:51pm
Listed by:
Steven Koleno 804-656-5007,
Beycome of Florida LLC
Bought with:
Marisa Brewer, 708344
Preferred Property Associates,
Source: HCMLS,MLS#: 2233608
Facts & features
Interior
Bedrooms & bathrooms
- Bedrooms: 3
- Bathrooms: 2
- Full bathrooms: 2
Primary bedroom
- Level: Main
- Area: 280
- Dimensions: 14x20
Bedroom 2
- Level: Main
- Area: 132
- Dimensions: 11x12
Bedroom 3
- Level: Main
- Area: 154
- Dimensions: 14x11
Dining room
- Level: Main
- Area: 120
- Dimensions: 10x12
Living room
- Level: Main
- Area: 336
- Dimensions: 14x24
Heating
- Central, Electric
Cooling
- Central Air, Electric
Appliances
- Included: Dishwasher, Disposal, Dryer, Refrigerator, Washer
Features
- Ceiling Fan(s), Vaulted Ceiling(s), Walk-In Closet(s)
- Flooring: Tile
- Has fireplace: No
Interior area
- Total structure area: 1,882
- Total interior livable area: 1,882 sqft
Property
Parking
- Total spaces: 2
- Parking features: Attached
- Attached garage spaces: 2
Features
- Stories: 1
- Patio & porch: Deck, Front Porch, Patio
- Exterior features: Balcony
Lot
- Size: 0.46 Acres
Details
- Parcel number: R01 221 17 3357 5330 0100
- Zoning: R1C
- Zoning description: Residential
Construction
Type & style
- Home type: SingleFamily
- Architectural style: Other
- Property subtype: Single Family Residence
Materials
- Block, Concrete, Stucco
- Roof: Shingle
Condition
- New construction: No
- Year built: 2008
Utilities & green energy
- Sewer: Public Sewer
- Water: Well
- Utilities for property: Cable Available, Electricity Available
Community & neighborhood
Security
- Security features: Smoke Detector(s)
Location
- Region: Weeki Wachee
- Subdivision: Royal Highlands Unit 7
Other
Other facts
- Listing terms: Cash,Conventional
- Road surface type: Paved
Price history
| Date | Event | Price |
|---|---|---|
| 4/8/2024 | Sold | $335,000-5.1%$178/sqft |
Source: | ||
| 4/8/2024 | Pending sale | $353,000$188/sqft |
Source: | ||
| 1/2/2024 | Price change | $353,000-0.6%$188/sqft |
Source: | ||
| 11/16/2023 | Price change | $355,000-1.1%$189/sqft |
Source: | ||
| 8/28/2023 | Price change | $359,000-2.7%$191/sqft |
Source: | ||
Public tax history
| Year | Property taxes | Tax assessment |
|---|---|---|
| 2024 | $4,445 +13.7% | $252,930 +10% |
| 2023 | $3,908 +89.5% | $229,936 +53.9% |
| 2022 | $2,062 -0.4% | $149,448 +3% |
Find assessor info on the county website
Neighborhood: 34614
Nearby schools
GreatSchools rating
- 5/10Winding Waters K-8Grades: PK-8Distance: 3.3 mi
- 3/10Weeki Wachee High SchoolGrades: 9-12Distance: 3.4 mi
Schools provided by the listing agent
- Elementary: Pine Grove
- Middle: West Hernando
- High: Central
Source: HCMLS. This data may not be complete. We recommend contacting the local school district to confirm school assignments for this home.
Get a cash offer in 3 minutes
Find out how much your home could sell for in as little as 3 minutes with a no-obligation cash offer.
Estimated market value
$339,300
Get a cash offer in 3 minutes
Find out how much your home could sell for in as little as 3 minutes with a no-obligation cash offer.
Estimated market value
$339,300

