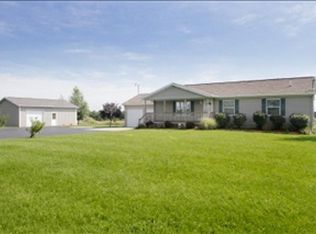This property has everything you need to enjoy country living. 4400 sq ft beautiful home on 9 acres with a 36x60 pole barn, and two additional outbuildings. Already fenced for horses too. The lower level walkout has a kitchen, fireplace, full bath and bedroom. Home comes with a sturdy generac generator.
This property is off market, which means it's not currently listed for sale or rent on Zillow. This may be different from what's available on other websites or public sources.

