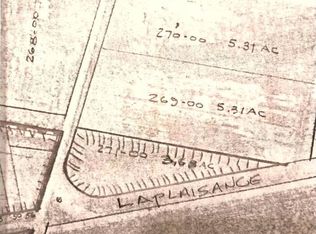Sold for $243,000 on 04/30/25
$243,000
13370 Laplaisance Rd, Monroe, MI 48161
3beds
2,040sqft
Single Family Residence
Built in 1945
0.66 Acres Lot
$250,400 Zestimate®
$119/sqft
$2,073 Estimated rent
Home value
$250,400
$213,000 - $295,000
$2,073/mo
Zestimate® history
Loading...
Owner options
Explore your selling options
What's special
*Open House Saturday, February 15th from 12-2 PM* Step into comfort and style with this delightful home, nestled on over half an acre of land, offering spacious living. Featuring 3 bedrooms and 2 bathrooms, including a main-floor bedroom and bathroom, as well as the washer and dryer conveniently located on the first floor, this property is thoughtfully designed for versatility and ease of living. Inside, you’ll find brand-new carpeting in the bedroom and living room, adding a fresh touch to the warm, inviting interior. The living room boasts a tray ceiling with recessed lighting and a cozy fireplace (insert not included) – the perfect space to relax or entertain. The kitchen, updated just three years ago, shines with new drywall, cabinets, countertops, and updated electrical, complemented by newer appliances. You’ll love cooking and hosting in this modernized space! Both bathrooms are beautifully upgraded with tiled surrounds, including a stunning walk-in shower with the tile extending behind the vanity for a seamless, luxurious look. Step outside to enjoy the expansive yard, complete with a fenced portion, ideal for pets, play, or gardening. With over half an acre to call your own, the possibilities are endless! Conveniently located near I-75, the home offers quick access to local amenities, including next door to Woodchuck Creek Marina - perfect for boating enthusiasts and those who love lakeside living. Don’t miss the opportunity to own this gem. Schedule your private showing today!
Zillow last checked: 8 hours ago
Listing updated: April 30, 2025 at 09:07am
Listed by:
Theresa Barton 734-735-5228,
Key Realty One LLC - S. Dixie
Bought with:
Julia Nisley, 6501461408
eXp Realty LLC in Monroe
Source: MiRealSource,MLS#: 50164481 Originating MLS: Southeastern Border Association of REALTORS
Originating MLS: Southeastern Border Association of REALTORS
Facts & features
Interior
Bedrooms & bathrooms
- Bedrooms: 3
- Bathrooms: 2
- Full bathrooms: 2
- Main level bathrooms: 1
- Main level bedrooms: 1
Bedroom 1
- Features: Carpet
- Level: Main
- Area: 242
- Dimensions: 22 x 11
Bedroom 2
- Features: Laminate
- Level: Second
- Area: 126
- Dimensions: 14 x 9
Bedroom 3
- Features: Laminate
- Level: Second
- Area: 117
- Dimensions: 13 x 9
Bathroom 1
- Features: Laminate
- Level: Main
- Area: 132
- Dimensions: 12 x 11
Bathroom 2
- Features: Ceramic
- Level: Second
- Area: 56
- Dimensions: 8 x 7
Dining room
- Features: Laminate
- Level: Entry
- Area: 77
- Dimensions: 11 x 7
Kitchen
- Features: Laminate
- Level: Entry
- Area: 171
- Dimensions: 19 x 9
Living room
- Features: Carpet
- Level: Entry
- Area: 374
- Dimensions: 22 x 17
Heating
- Forced Air, Propane
Cooling
- Central Air
Appliances
- Included: Dishwasher, Microwave, Range/Oven, Refrigerator
- Laundry: Main Level
Features
- Sump Pump
- Flooring: Carpet, Laminate, Ceramic Tile
- Basement: Block,Sump Pump,Crawl Space
- Number of fireplaces: 1
- Fireplace features: Living Room
Interior area
- Total structure area: 3,551
- Total interior livable area: 2,040 sqft
- Finished area above ground: 2,040
- Finished area below ground: 0
Property
Parking
- Total spaces: 1
- Parking features: Attached
- Attached garage spaces: 1
Features
- Levels: Two
- Stories: 2
- Frontage type: Road
- Frontage length: 150
Lot
- Size: 0.66 Acres
- Dimensions: 407 x 150 x 12
Details
- Parcel number: 09 130 275 00
- Special conditions: Private
Construction
Type & style
- Home type: SingleFamily
- Architectural style: Contemporary
- Property subtype: Single Family Residence
Materials
- Vinyl Siding
Condition
- Year built: 1945
Utilities & green energy
- Sewer: Septic Tank
- Water: Public
- Utilities for property: Propane Tank Leased
Community & neighborhood
Location
- Region: Monroe
- Subdivision: Avalon Beach
Other
Other facts
- Listing agreement: Exclusive Right To Sell
- Listing terms: Cash,Conventional,FHA,VA Loan
Price history
| Date | Event | Price |
|---|---|---|
| 4/30/2025 | Sold | $243,000+1.3%$119/sqft |
Source: | ||
| 4/10/2025 | Pending sale | $239,900$118/sqft |
Source: | ||
| 4/4/2025 | Listed for sale | $239,900$118/sqft |
Source: | ||
| 3/17/2025 | Pending sale | $239,900$118/sqft |
Source: | ||
| 3/2/2025 | Contingent | $239,900$118/sqft |
Source: | ||
Public tax history
| Year | Property taxes | Tax assessment |
|---|---|---|
| 2025 | $1,601 +5.1% | $88,200 -1.1% |
| 2024 | $1,523 +5% | $89,200 +18.5% |
| 2023 | $1,451 +5.6% | $75,300 +8.8% |
Find assessor info on the county website
Neighborhood: 48161
Nearby schools
GreatSchools rating
- 4/10Custer Elementary SchoolGrades: PK-6Distance: 2.6 mi
- 3/10Monroe Middle SchoolGrades: 6-8Distance: 3.7 mi
- 5/10Monroe High SchoolGrades: 8-12Distance: 4.7 mi
Schools provided by the listing agent
- District: Monroe Public Schools
Source: MiRealSource. This data may not be complete. We recommend contacting the local school district to confirm school assignments for this home.

Get pre-qualified for a loan
At Zillow Home Loans, we can pre-qualify you in as little as 5 minutes with no impact to your credit score.An equal housing lender. NMLS #10287.
Sell for more on Zillow
Get a free Zillow Showcase℠ listing and you could sell for .
$250,400
2% more+ $5,008
With Zillow Showcase(estimated)
$255,408