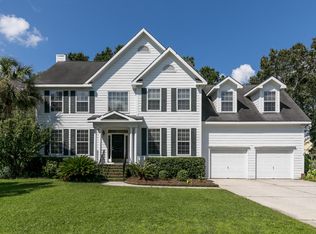This is a Beautiful Home in a terrific neighborhood! When you enter, you'll be immediately impressed by the wide 2 story foyer. To the right is a gracious sized dining room with tray ceiling and distinctive lighting. On the left you'll find a living room/library. Walk further and enter the two story family room complete with wood burning fireplace, built in bookshelves and a door to your screened porch. You'll also find a nice breakfast area which overlooks the backyard and a wonderful kitchen with lots of cabinets and counterspace. The kitchen is open to the family room so the cook can be part of everything. Off the kitchen is a large laundry room with additional storage and access to the two car garage. On the other side of the family room is the master suite- a large bedroom with tray ceiling and a wonderful view of the backyard, large bath with both shower and jacuzzi tub, dual sinks and vanities, private water closet and 2 walk in closets. There are hardwoods throughout downstairs except in the bedroom. Did I mention that the downstairs had just been painted and the kitchen features a soft Italian plaster finish? It looks wonderful! Upstairs there are 3 bedrooms (including the FROG) which can all accommodate queen sized beds. In addition, there is a 4th room which could easily become an extra bedroom but is being used by the owner as a super storage area. There is also a pull down attic. The windows in the house have all been coated with 3M Hurricane Protective Film which protects the windows up to 140 miles per hour. The owner is also providing a One year Home Warranty. Refrigerator, washer and dryer convey As Is. In getting ready to be listed,the house was inspected by a licensed home inspector. Outside the yard is nicely landscaped, and the backyard is private and fenced. In addition to all these great features, the Brickyard neighborhood offers two pools, a tennis center, swim and tennis teams, basketball court and soccer field, clubhouse, playground, boat and RV storage, a boat ramp and bike and nature trails. ON THIS HOUSE GET 0.5% OF THE LOAN AMOUNT BACK TOWARD CLOSING COSTS WITH PREFERRD LENDER. ASK ME HOW!
This property is off market, which means it's not currently listed for sale or rent on Zillow. This may be different from what's available on other websites or public sources.

