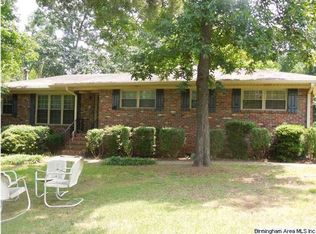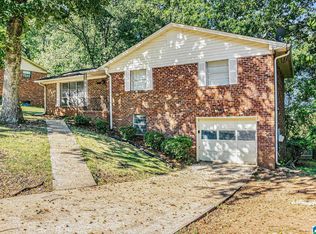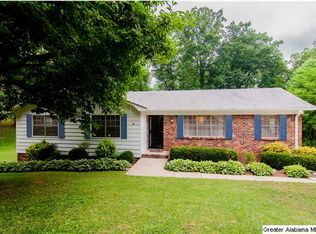Be prepared to fall in LOVE with everything this home at the end of a quiet dead end street has to offer to both INSIDE & OUT! Bond with family & entertain friends throughout this desirable floor plan. Cook up a feast in the kitchen with plenty of countertop & cabinet space for the chef to spread out. Privacy for the whole family with 3 bedrooms & 2 full bathrooms on the main PLUS finish room den and bonus room in the basement offer endless possibilities for 4th bedroom, man cave, media, office or play room. Grill out & chill out on the back deck while admiring your backyard surrounded by tall natural landscaping. 2 car garage offers ample space for vehicles, storage, and workshop. Conveniently located to restaurants, shopping and interstate access. This home is the perfect combination of space, location & price!
This property is off market, which means it's not currently listed for sale or rent on Zillow. This may be different from what's available on other websites or public sources.


