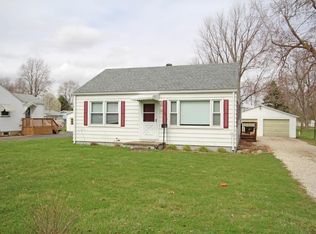Gorgeous RANCH in the Home Park Neighborhood with 3 Bedrooms and 1 1/2 Bathrooms. Over 1100 sq feet on almost .25 acres of flat land. Completely remodeled interior in the last 3 years. Step inside to a neutral color scheme, open floor plan and modern laminate flooring. The Kitchen with a Black/White/Gray color theme has pendant and recessed lighting, Beautiful Quartz Countertops with a Mosaic Backsplash and includes all appliances. Side Dining Room. Master Bedroom with Dual Closets and an En Suite. 2 additional Bedrooms and a Main Bath. Step Outside into the Fenced-In Backyard with lots of open land for animals and/or children to play. 1 Car Attached Garage. Furnace 2019. Some Replacement Windows. Vinyl sided for a maintenance free exterior.
This property is off market, which means it's not currently listed for sale or rent on Zillow. This may be different from what's available on other websites or public sources.
